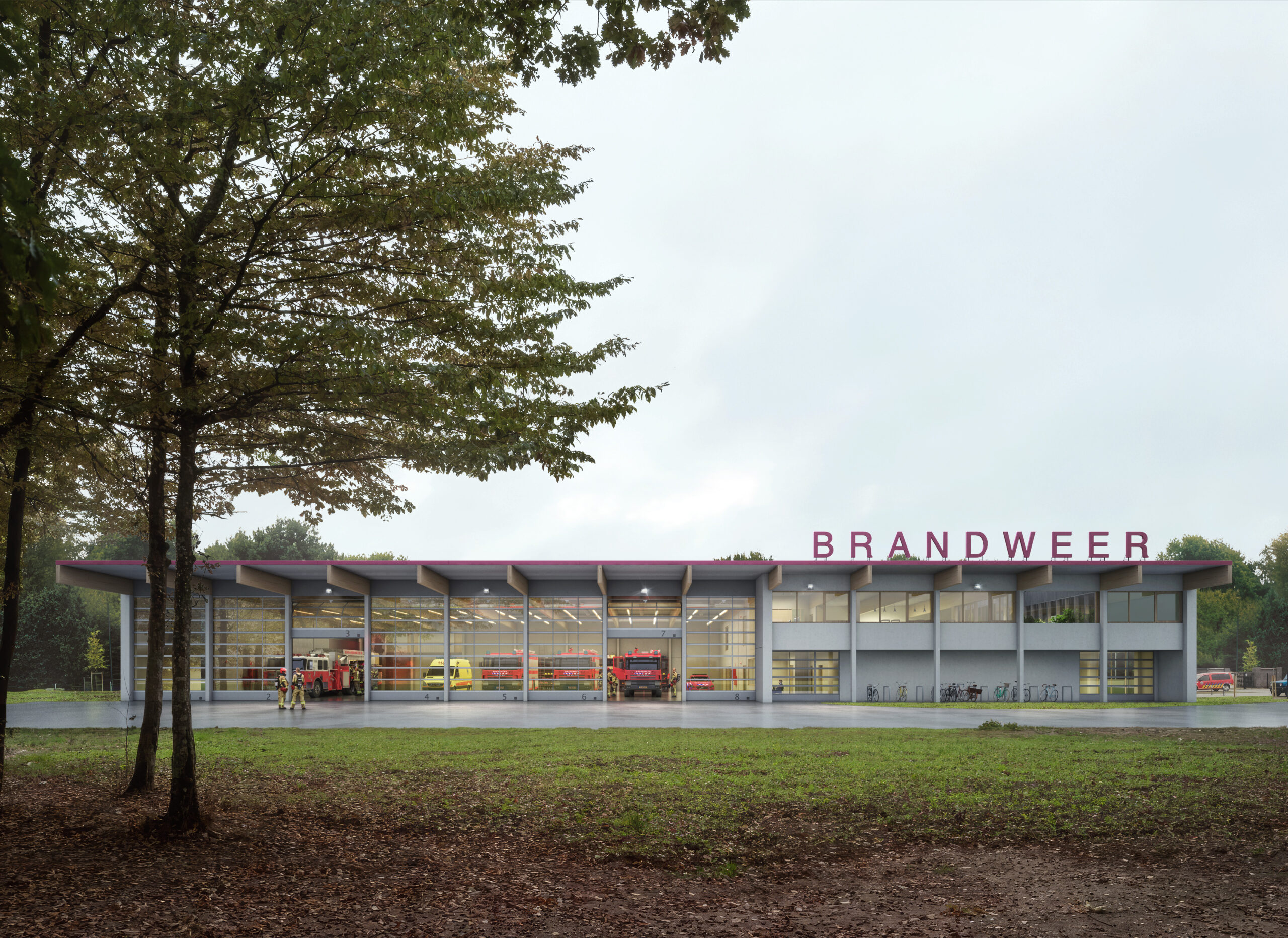Ryhove Urban Factory
Koningsdal, Gent
Na decennia van geleidelijke expansie, waarbij loodsen en kantoren aan elkaar werden geschakeld volgens de orde van de dag en zonder onderliggend masterplan, is de site van het maakwerkbedrijf geëvolueerd tot een warrig en inefficiënt conglomeraat. Met gebouwen die tekenen van verval vertonen, presenteert het bedrijf zich in de woonwijk als een uitgeleefde productiesite.
lees meer
Er resten het bedrijf twee opties: de site verlaten voor een efficiënte nieuwbouw in een perifeer industriepark of de uitdaging aangaan om de bestaande site te herorganiseren. De keuze wordt gemaakt om op de site te blijven.Een gedeelte van het bestaande complex wordt afgebroken om plaats te maken voor een nieuwbouw die wordt ingezet om de site te herstructureren, de logistieke activiteiten te organiseren en bijkomende kantoor-, parkeer- en atelierruimte te creëren.
Centraal op de site wordt een laad-en loszone omarmd: de plaats waar de vrucht van het werk - de afgewerkte producten - wordt opgehaald om geleverd te worden bij de bestemmeling. Dit komen en gaan van goederen wordt niet verschoven naar een achterin gelegen plaats, maar in het hart van het bedrijf geplaatst. Het zwaartepunt van het gebouw valt daarmee samen met een open ruimte.De atelierruimtes worden herschikt en verbouwd om beter aan te sluiten op de nieuwe organisatie. De bedrijfssite is geëvolueerd naar een goed functionerend ensemble.
De structurele elementen van het gebouw – geprefabriceerde betonnen kolommen en cross laminated timber panelen - worden naar buiten geschoven en vrijgespeeld om een nadrukkelijke rol op te nemen in de dialoog met de context. Een traveemaat van vijf meter, de maat van een klein rijhuis, wordt aangewend om de straatgevel te geleden. Het gebouw wordt bekroond met een vertrouwd zadeldak, dat dwars op de straat vermenigvuldigd wordt en daardoor industriële allure krijgt. Binnenin wijkt de grote schaal terug. De werkplekken en vergaderzalen hernemen opnieuw de maat van het rijhuis.
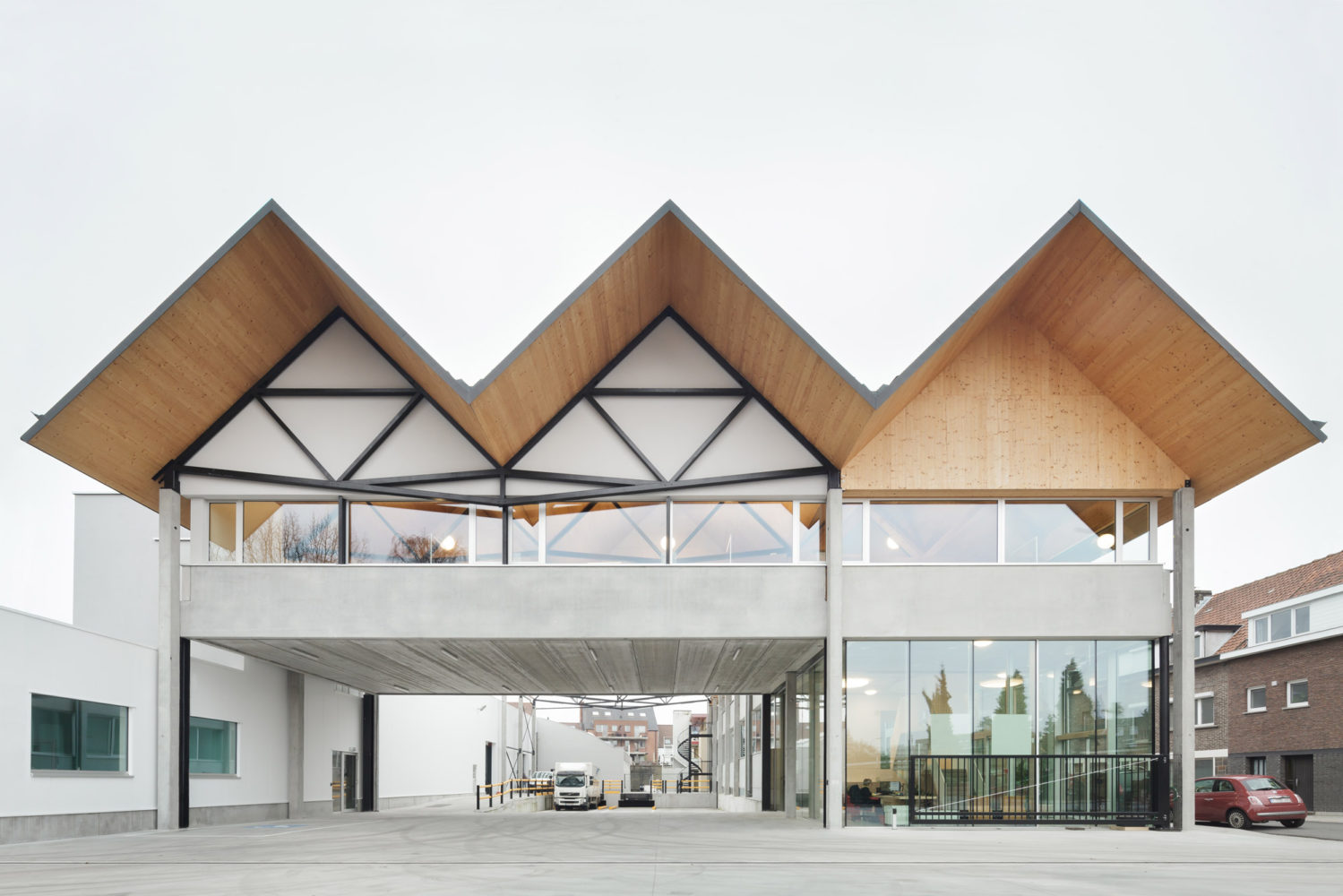


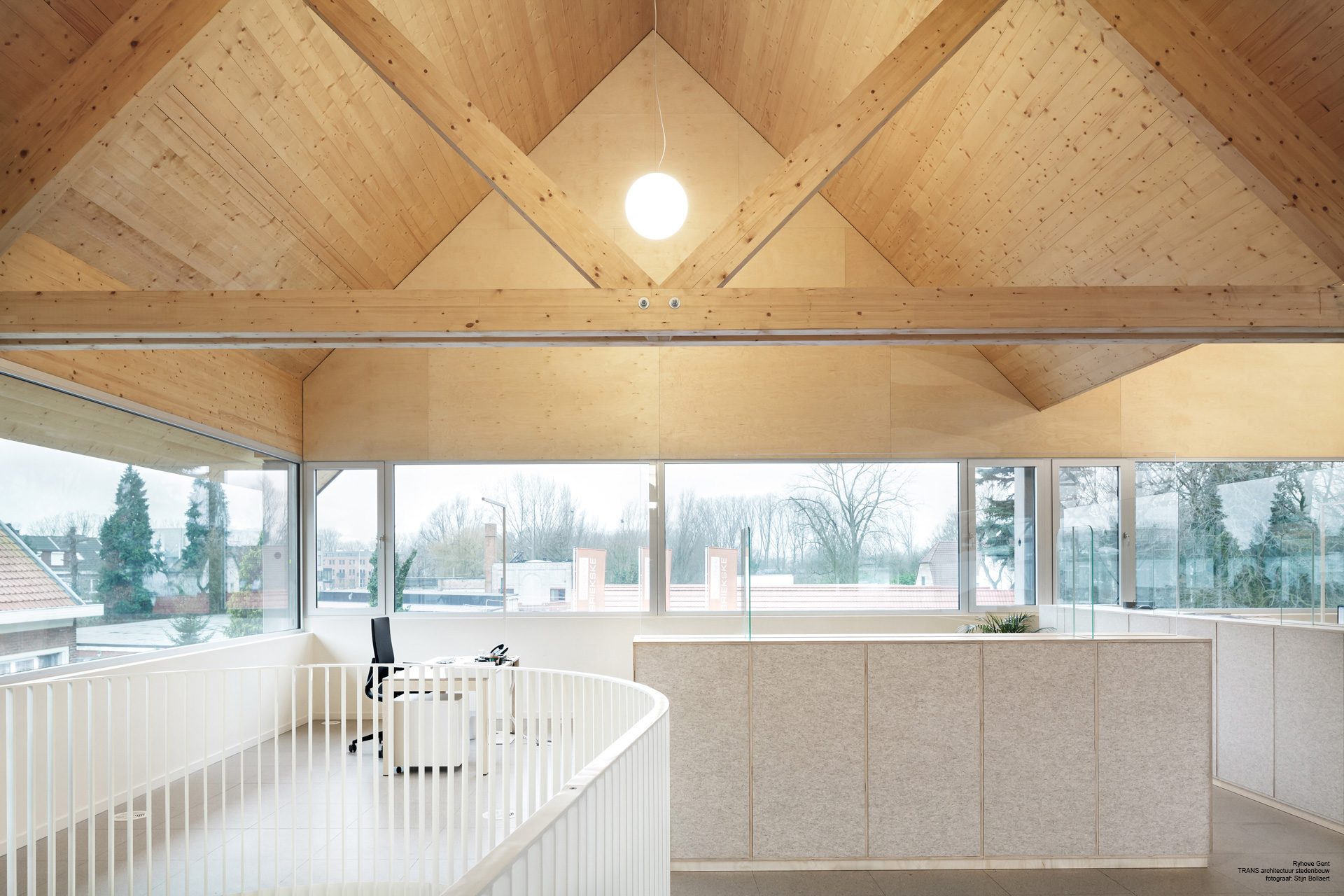


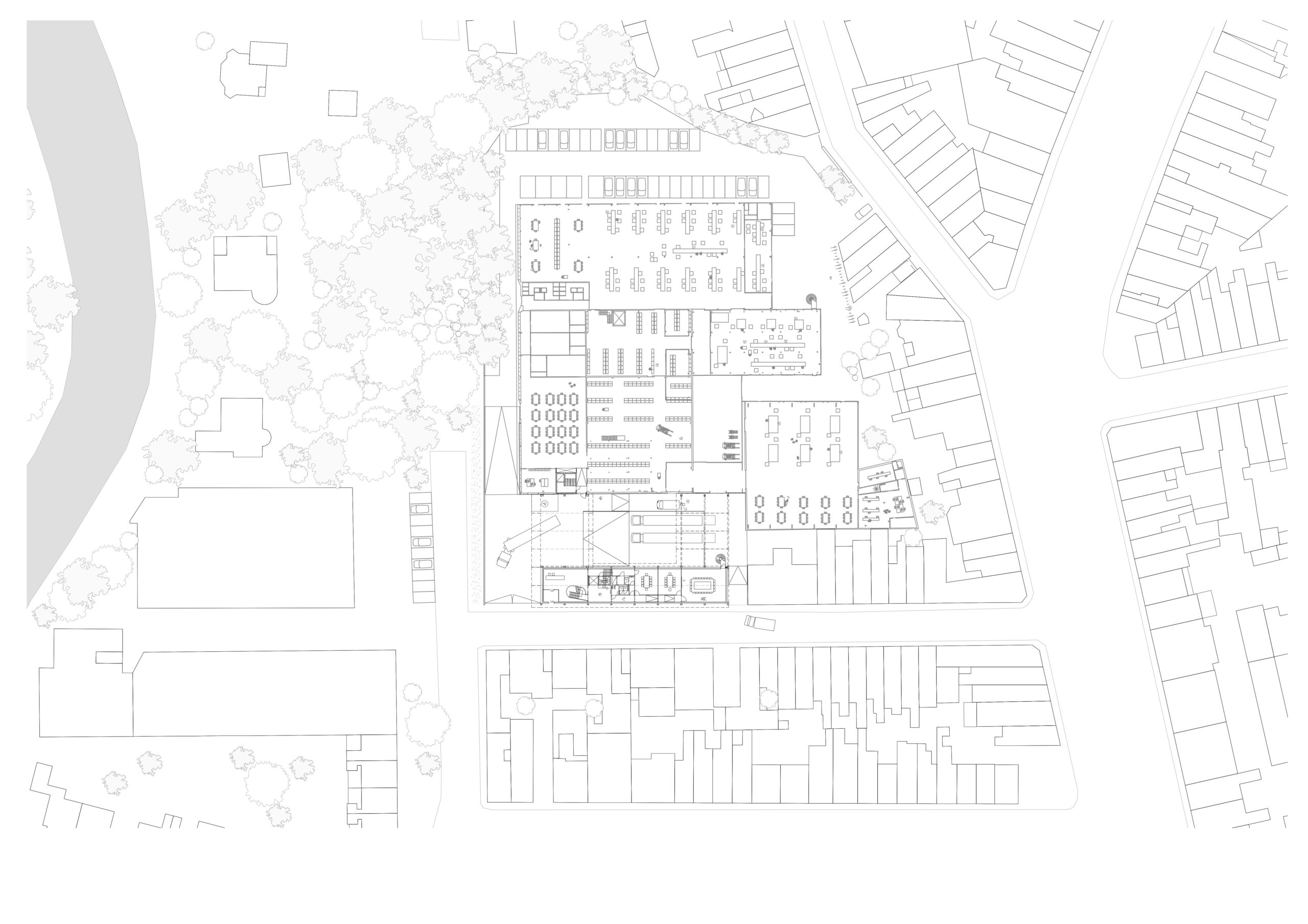

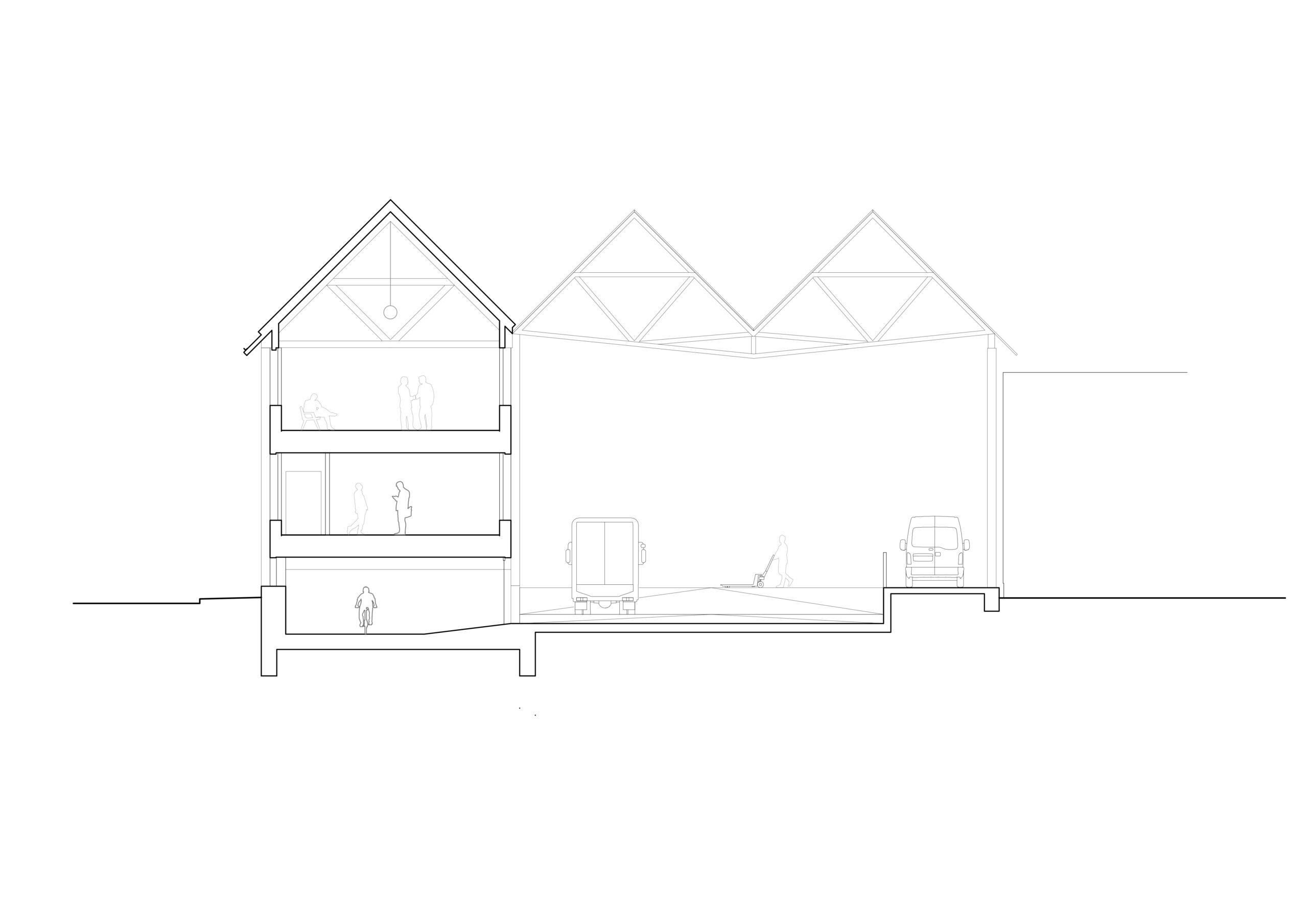

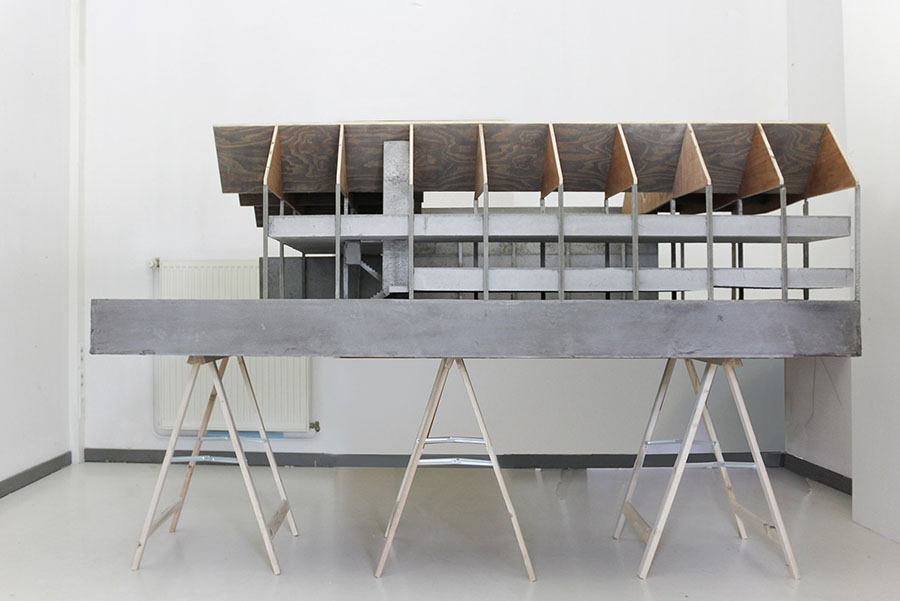
Consultants
UTIL structuurstudies, Micconsult
Locatie
Koningsdal, Gent
Bouwheer
Ryhove VZW
Type
Commissie
Programma
Sociaal maakbedrijf met ondergrondse parking
Tijd
2014 - 2018
Oppervlakte
nieuw gebouw: 1.434 m2, renovatie oud gebouw: 2.000 m2
Budget
€ 4.500.000
Status
Opgeleverd
Fotografie
Stijn Bollaert, Annelies Vanstockstraeten
"ATAMA toont hoe je een bedrijfsgebouw kunt integreren in een woonbuurt. Zowel de architecturale vorm als de verkeersafwikkeling wordt op een overtuigende manier in het weefsel van de voorstadswijk ingepast. De plek van het werken en maken krijgt zo een zichtbare en evidente plaats in de woonstad."

