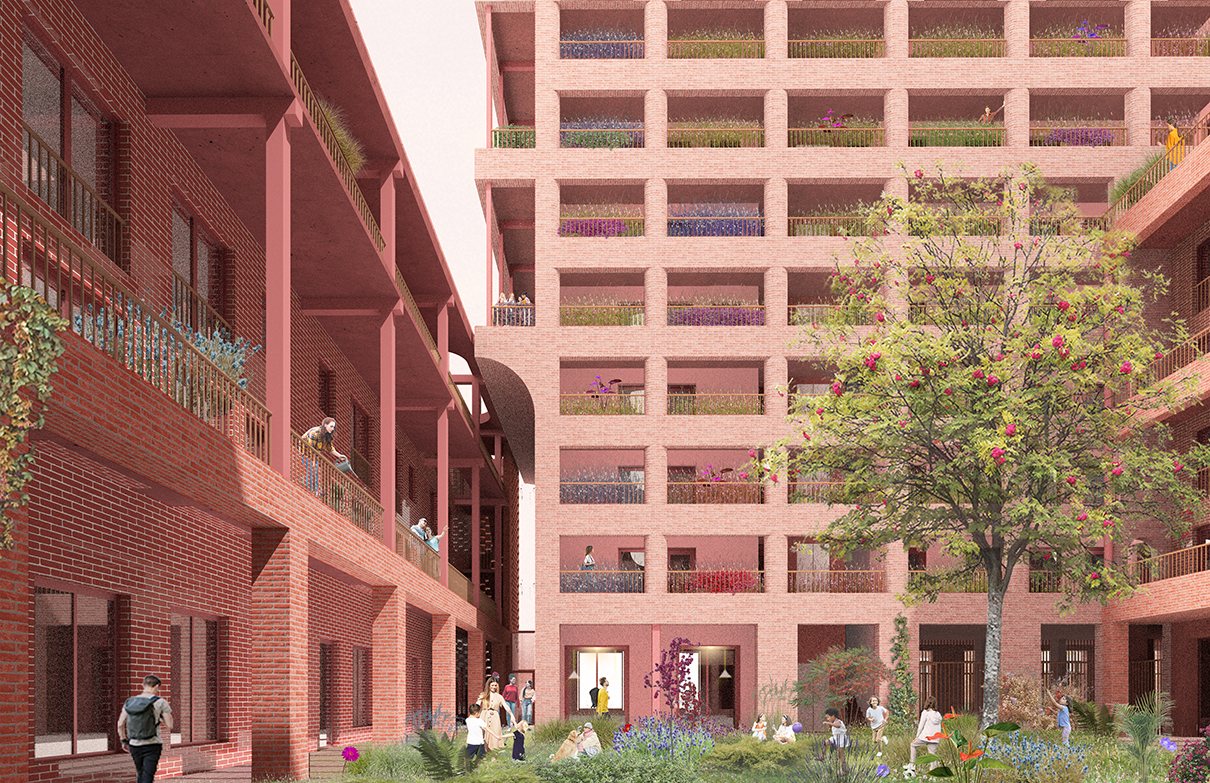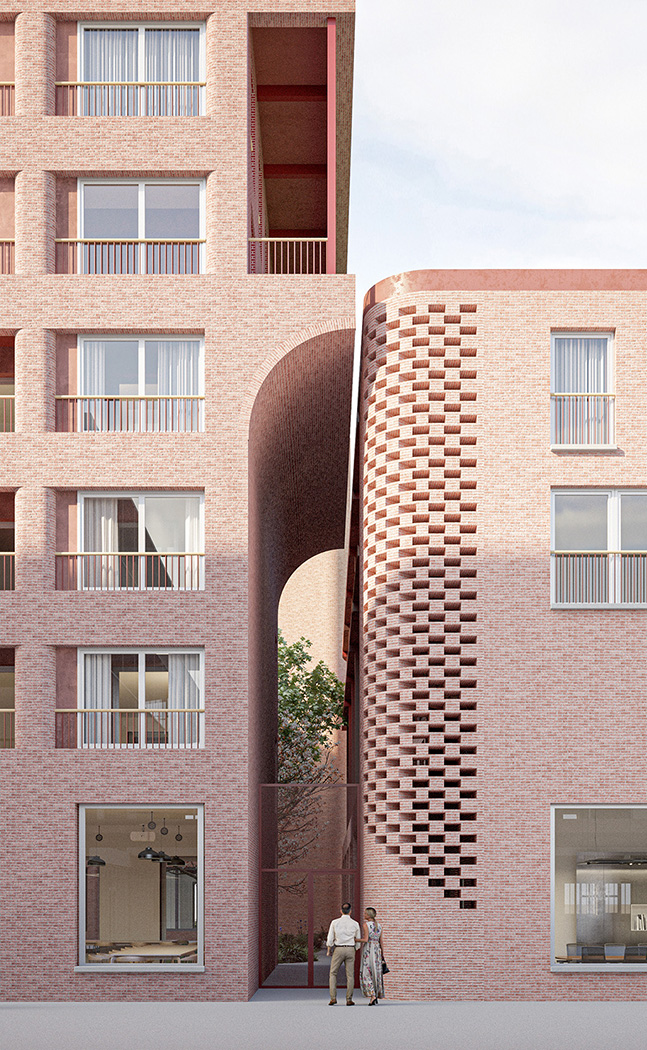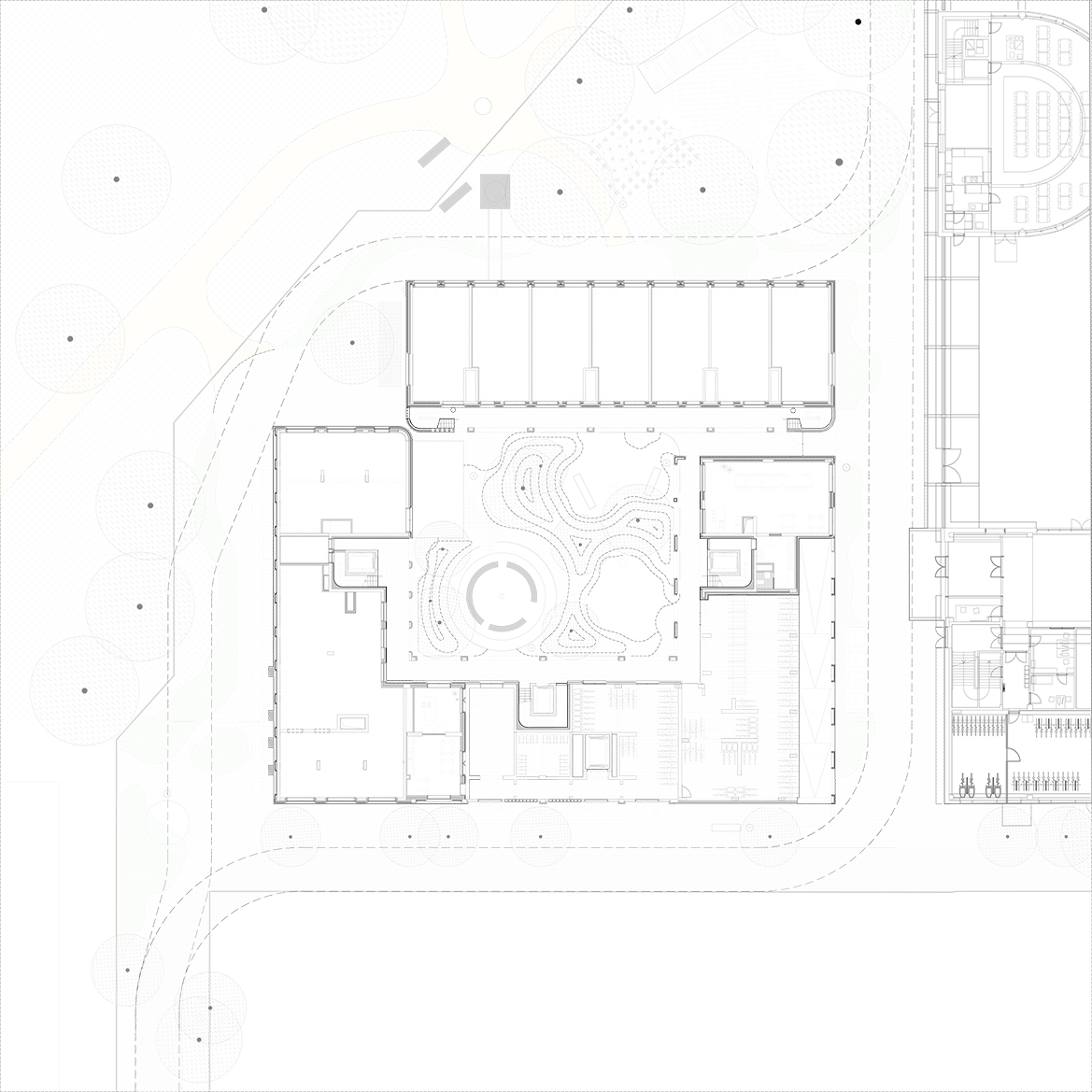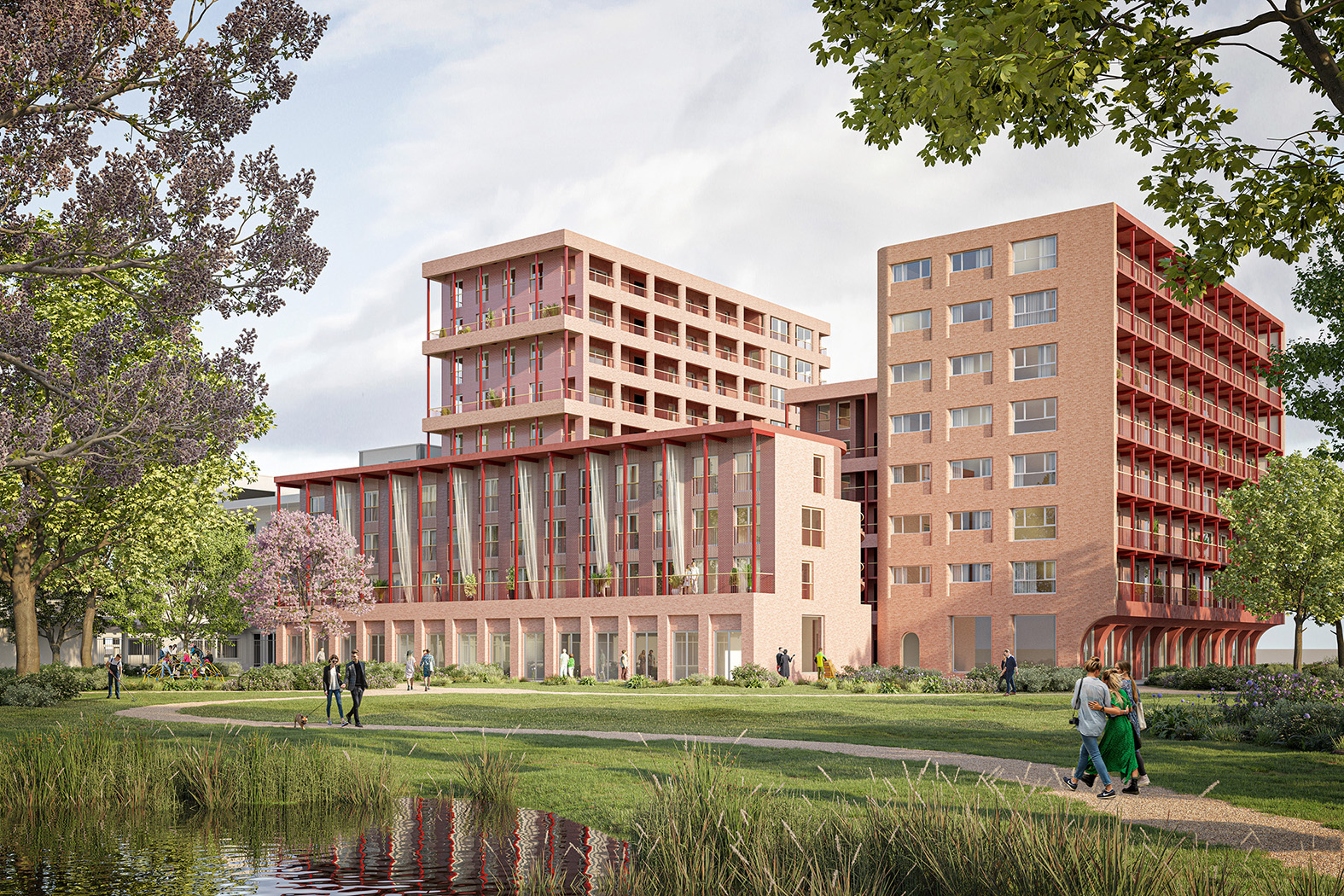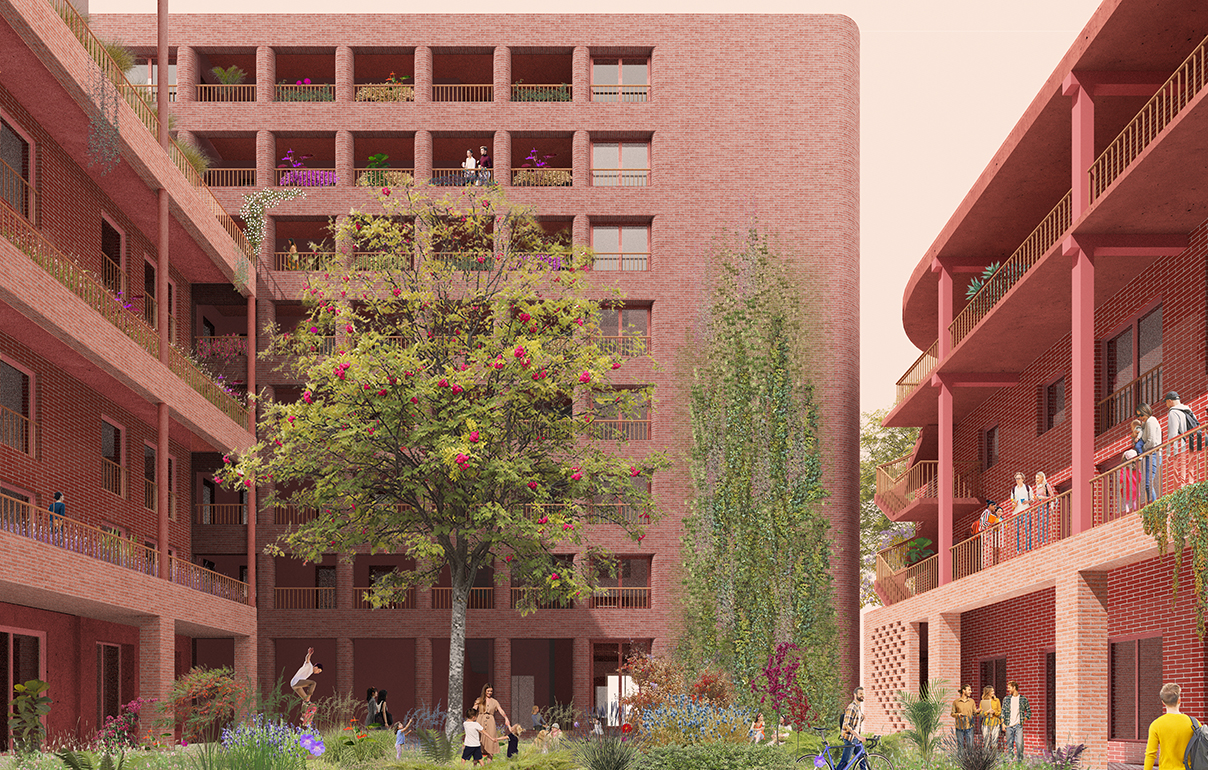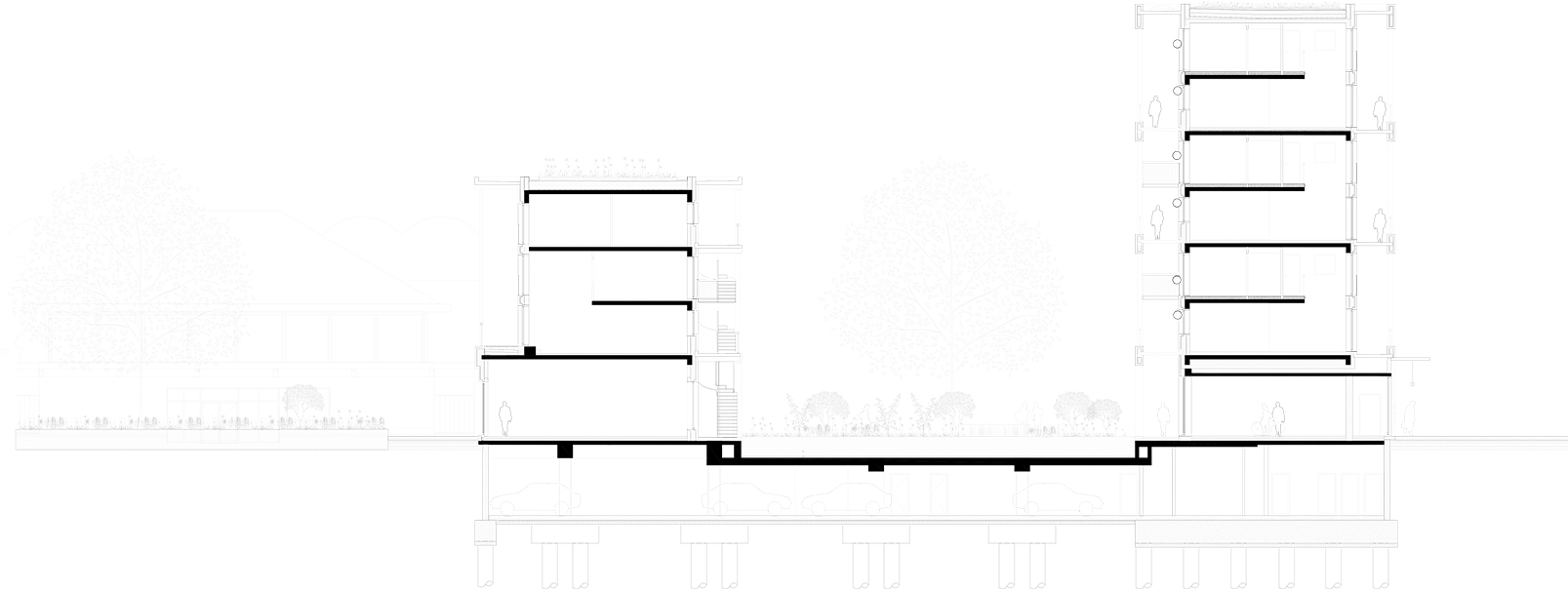Van Praet, Brussels
Near the Van Praet bridge in Brussels, a new neighbourhood is being planned between the port area and the centre of Neder-Over-Heembeek.
Two compact ‘ensembles’ give backing to a new park: a school complex consisting of two schools and a sports hall and a composition of four residential buildings.
A wide variety of housing typologies are arranged around a private courtyard, with workshops in the plinth.
