RITCS Brussels 2018-2022
The RITCS is a place of production. Cultural production. Along the canal it will find a suitable place in the productive city. The silhouette is at once familiar and new. It combines and interprets roof forms from film studios, theatre buildings and industrial heritage into a new visual entity.
By precisely positioning the new building, the existing organization of ‘courtyards surrounded by buildings’ will be completed. Each courtyard is different and stimulates a different use: the ‘theatre courtyard’, the ‘cinema courtyard’ and the ‘hidden garden’.
Nowadays there is no central space in the complex of buildings that can function as a sufficiently large common space for all students, teachers and visitors. The design provides ‘the gallery’. This is a foyer belonging to the podium and film studio. It is also a room that makes the connection to the refectory. The gallery will give access to state of the art theatre facilities and a new film studio.
An important part of the budget is allocated to the renovation of the existing building. By relying radically on the ‘simple’ character of the existing building, a special place can arise. This presupposes the very accurate measurement of the existing condition and the precise cutting away and adding of elements.
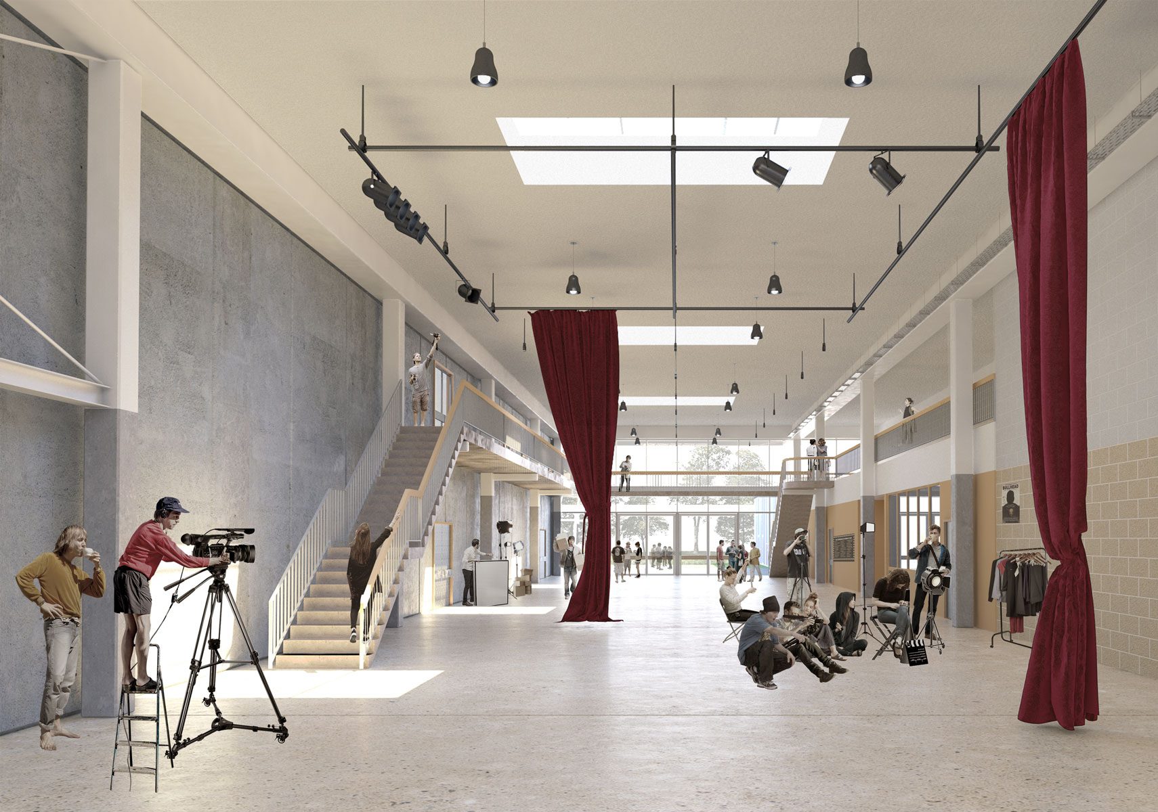
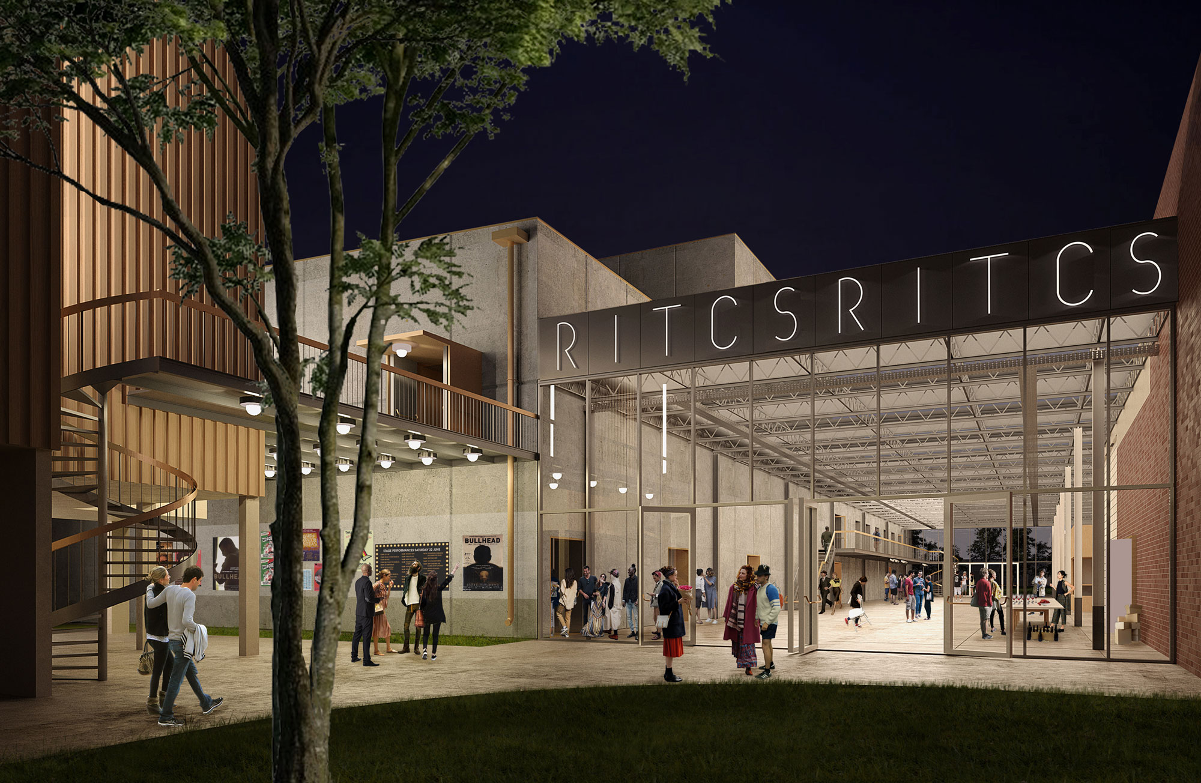
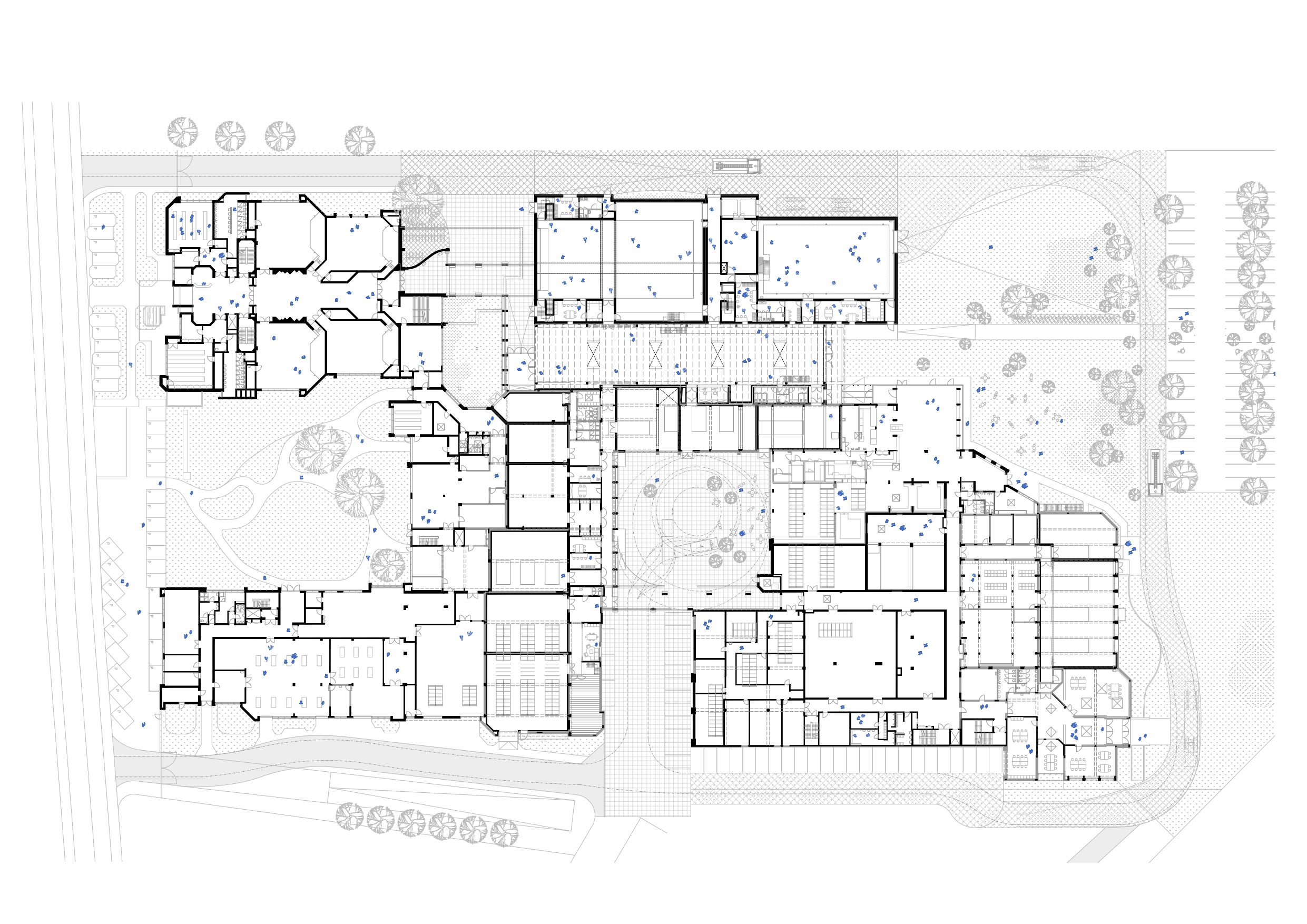
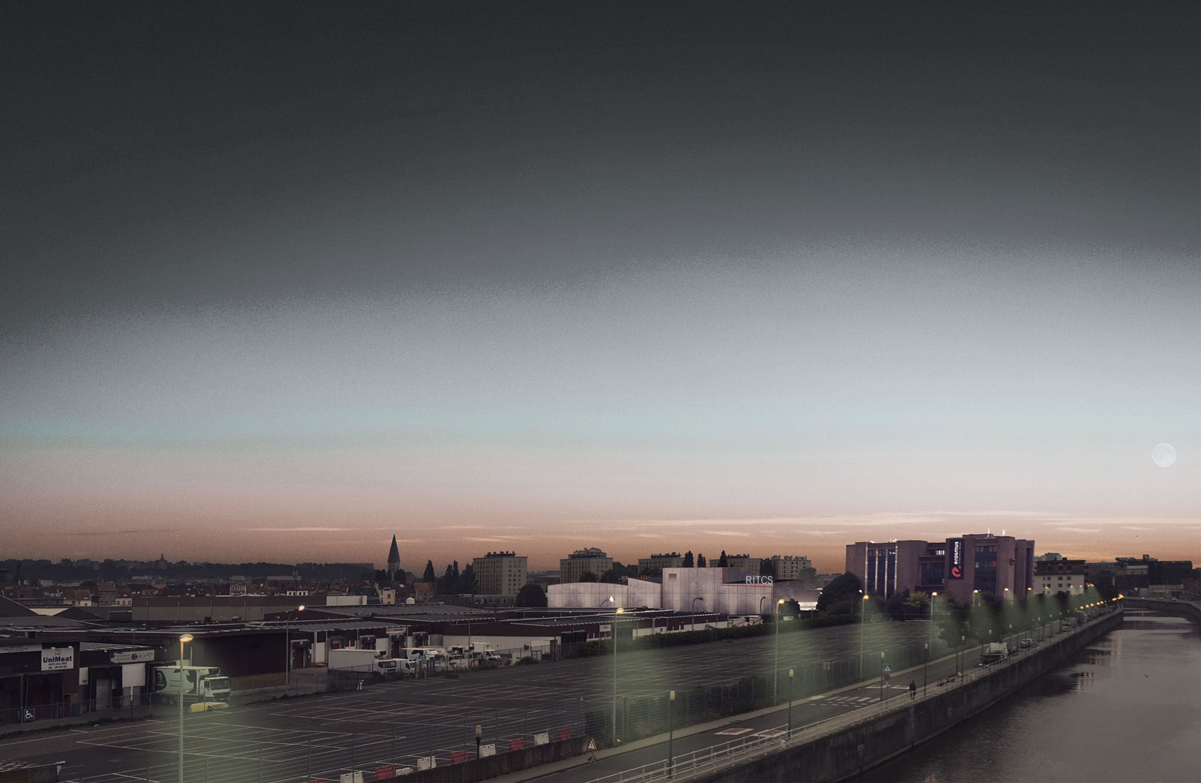
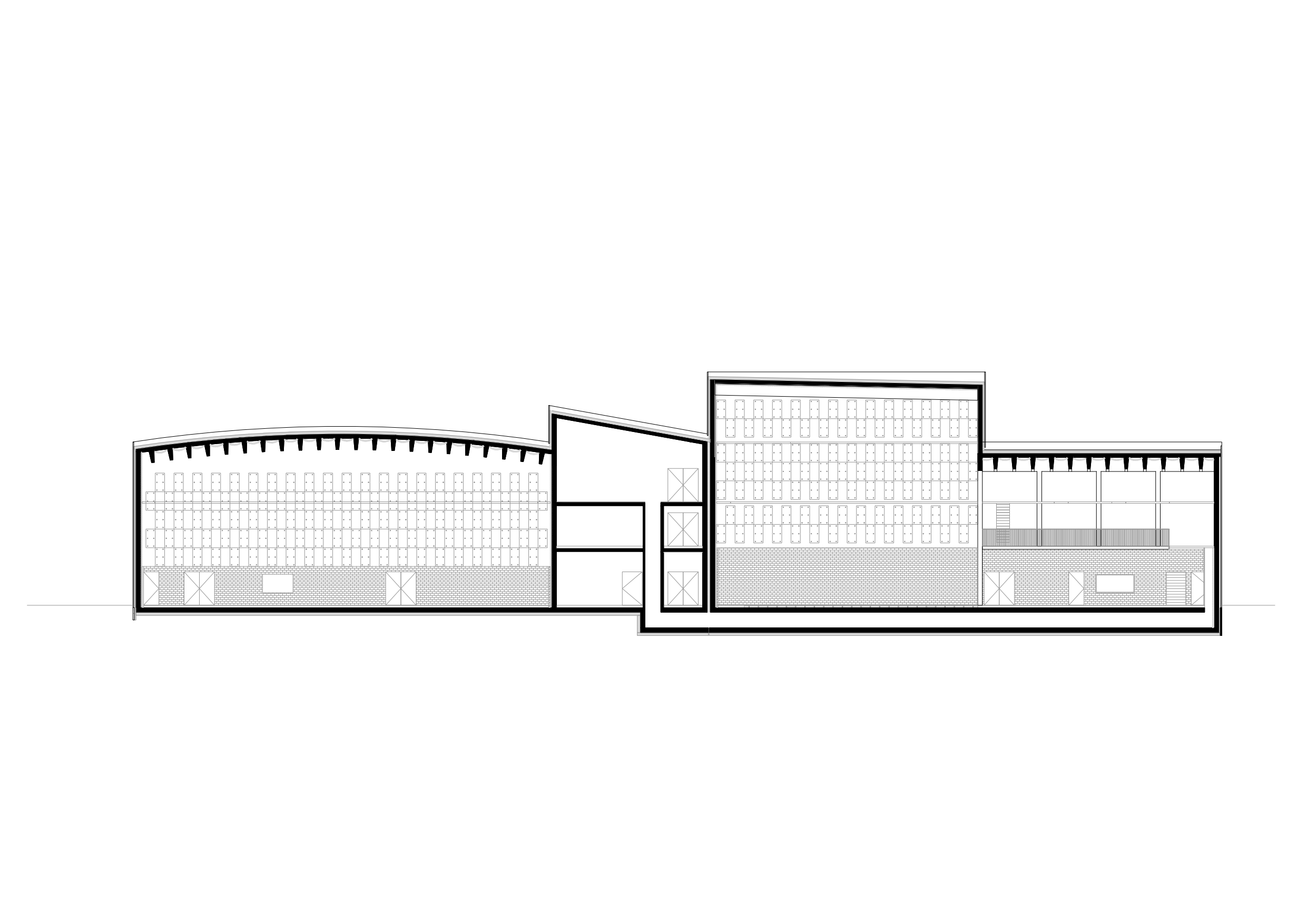
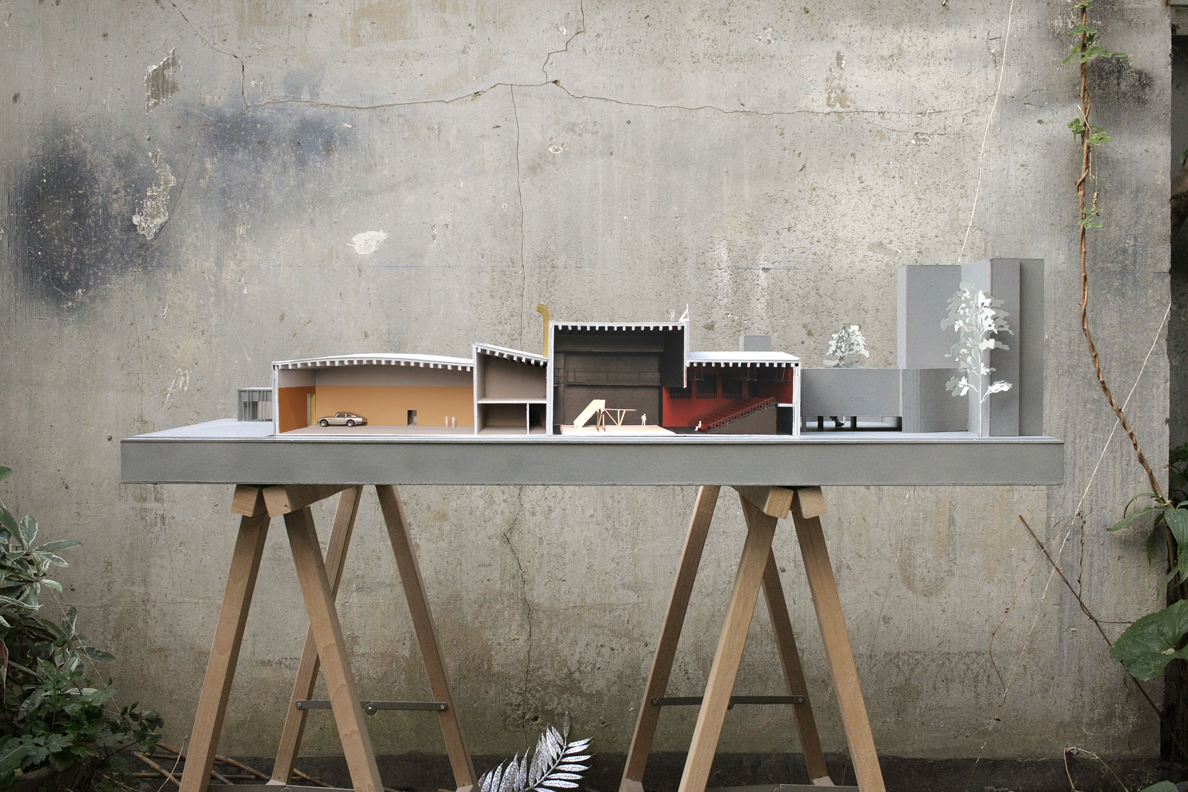
Model