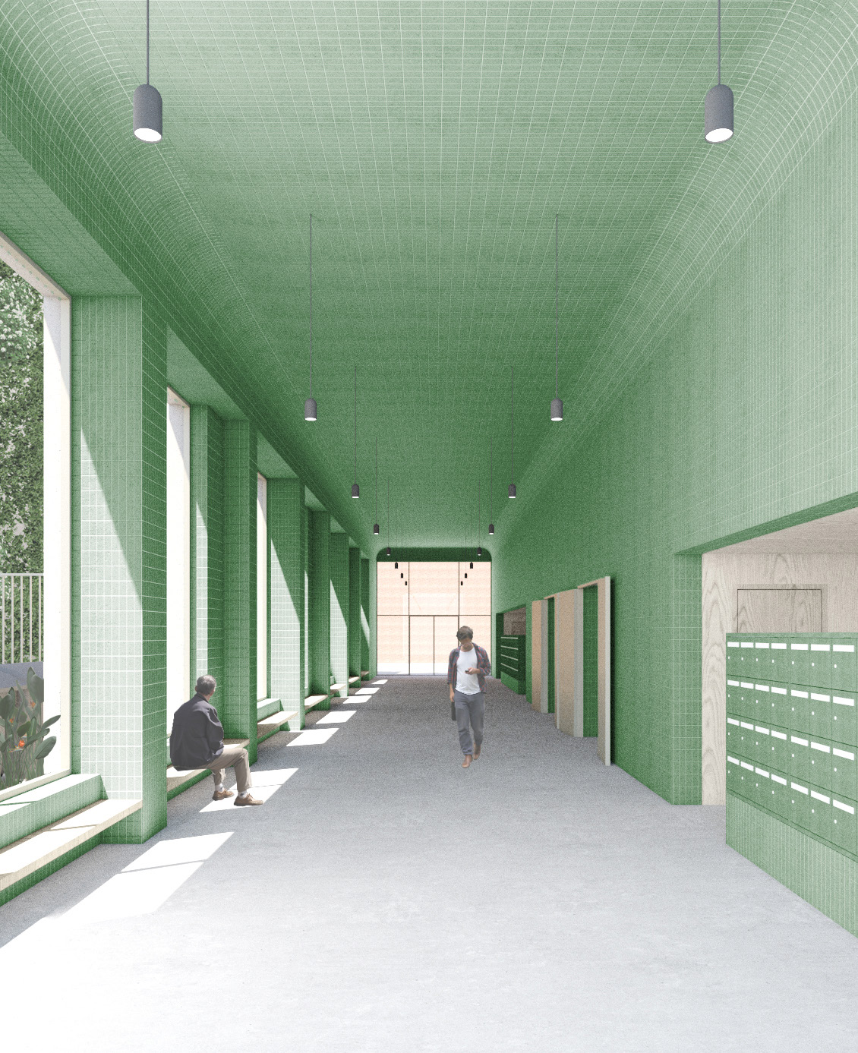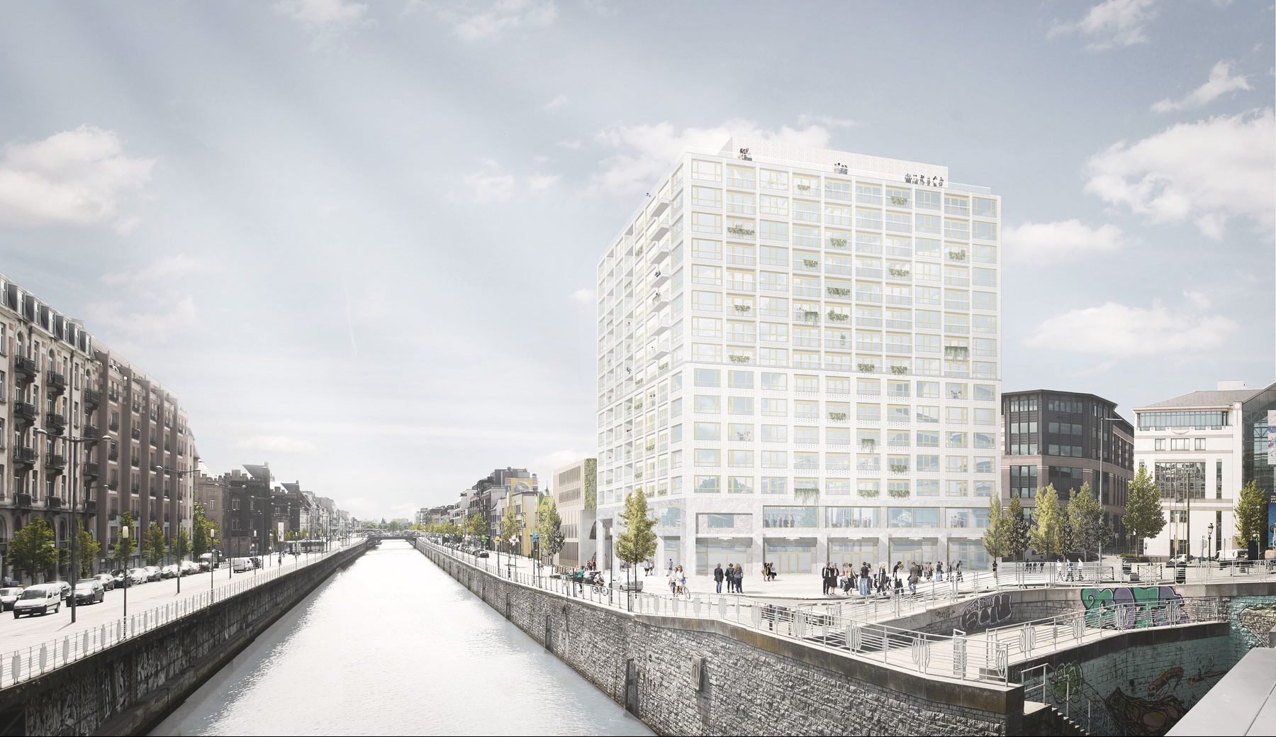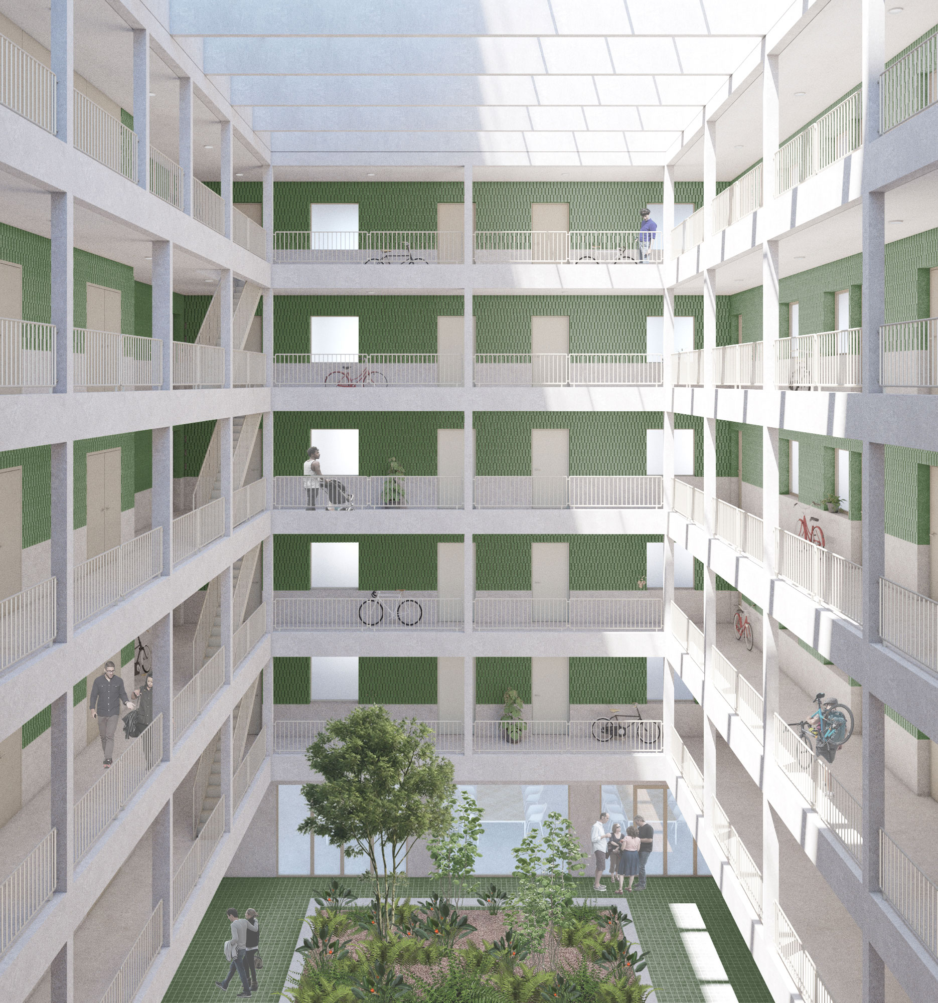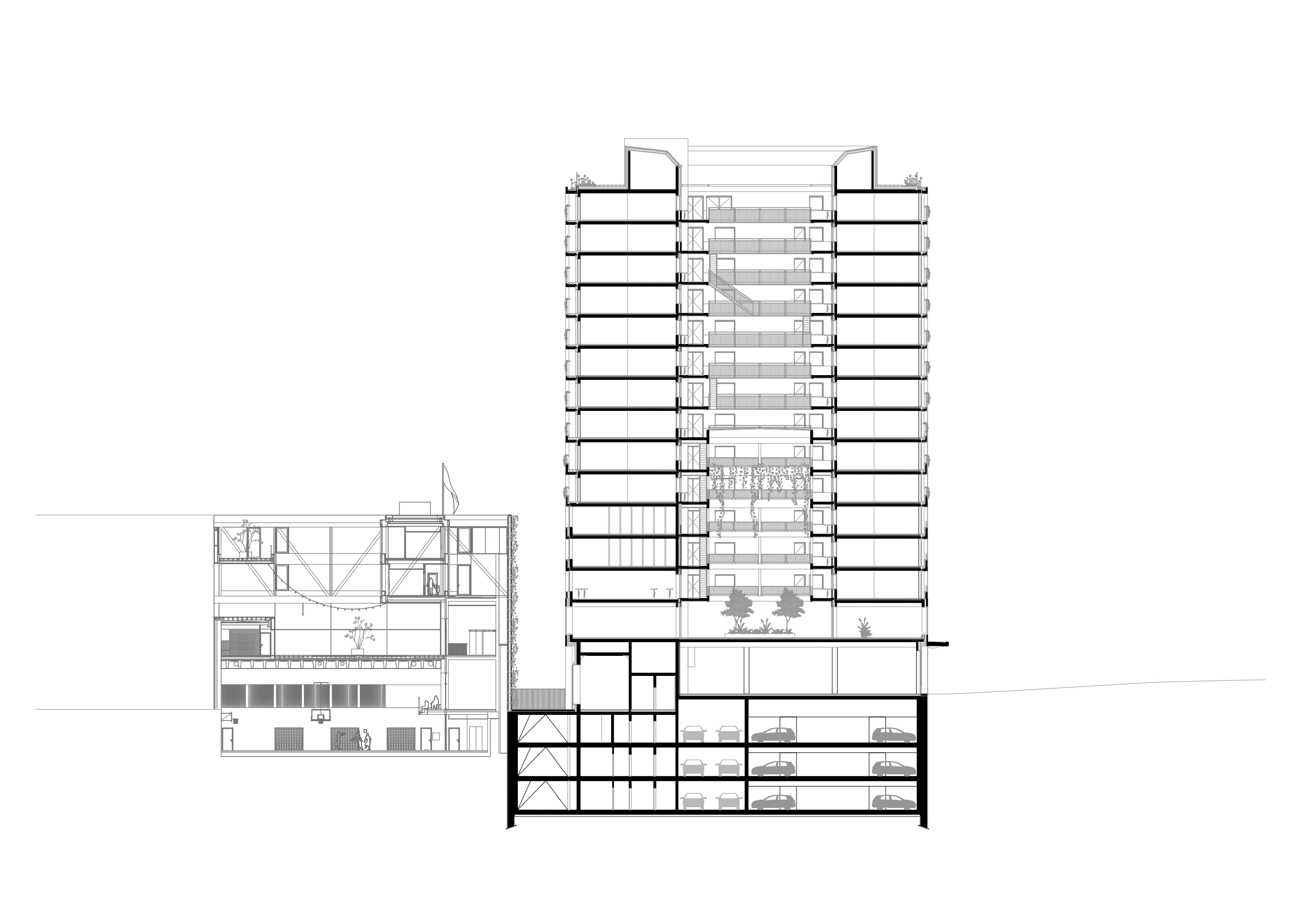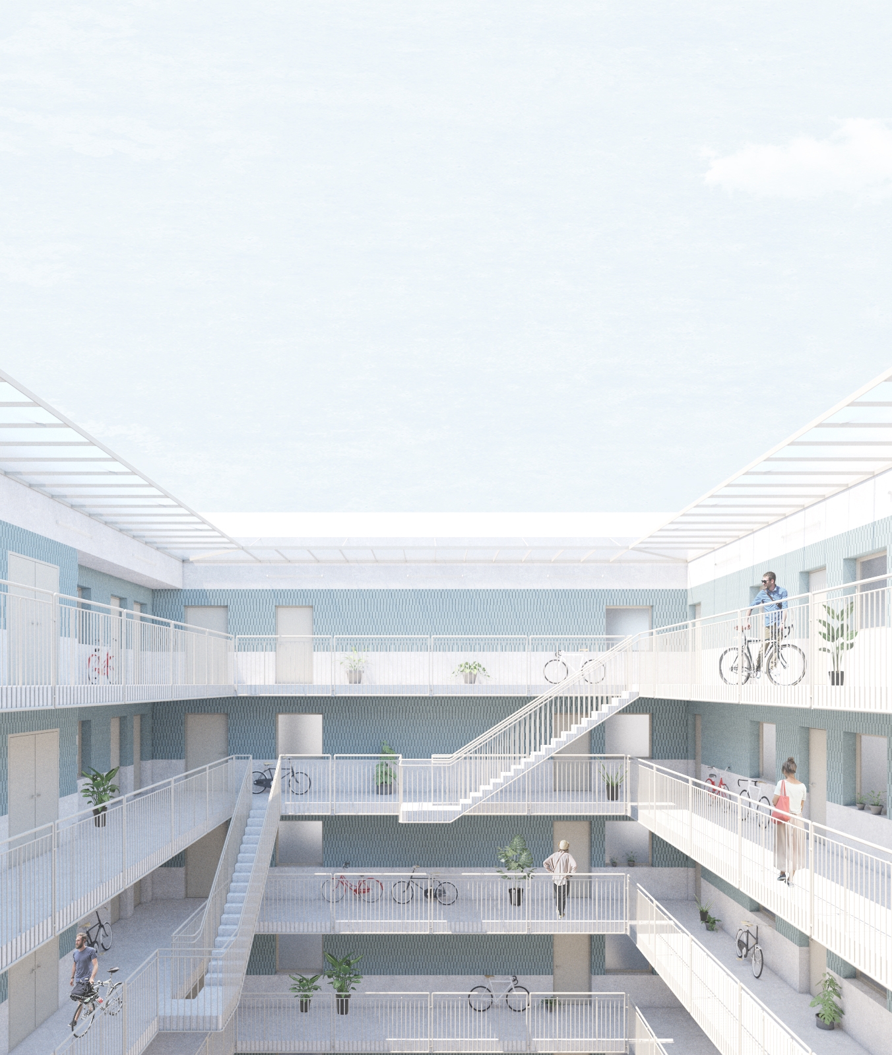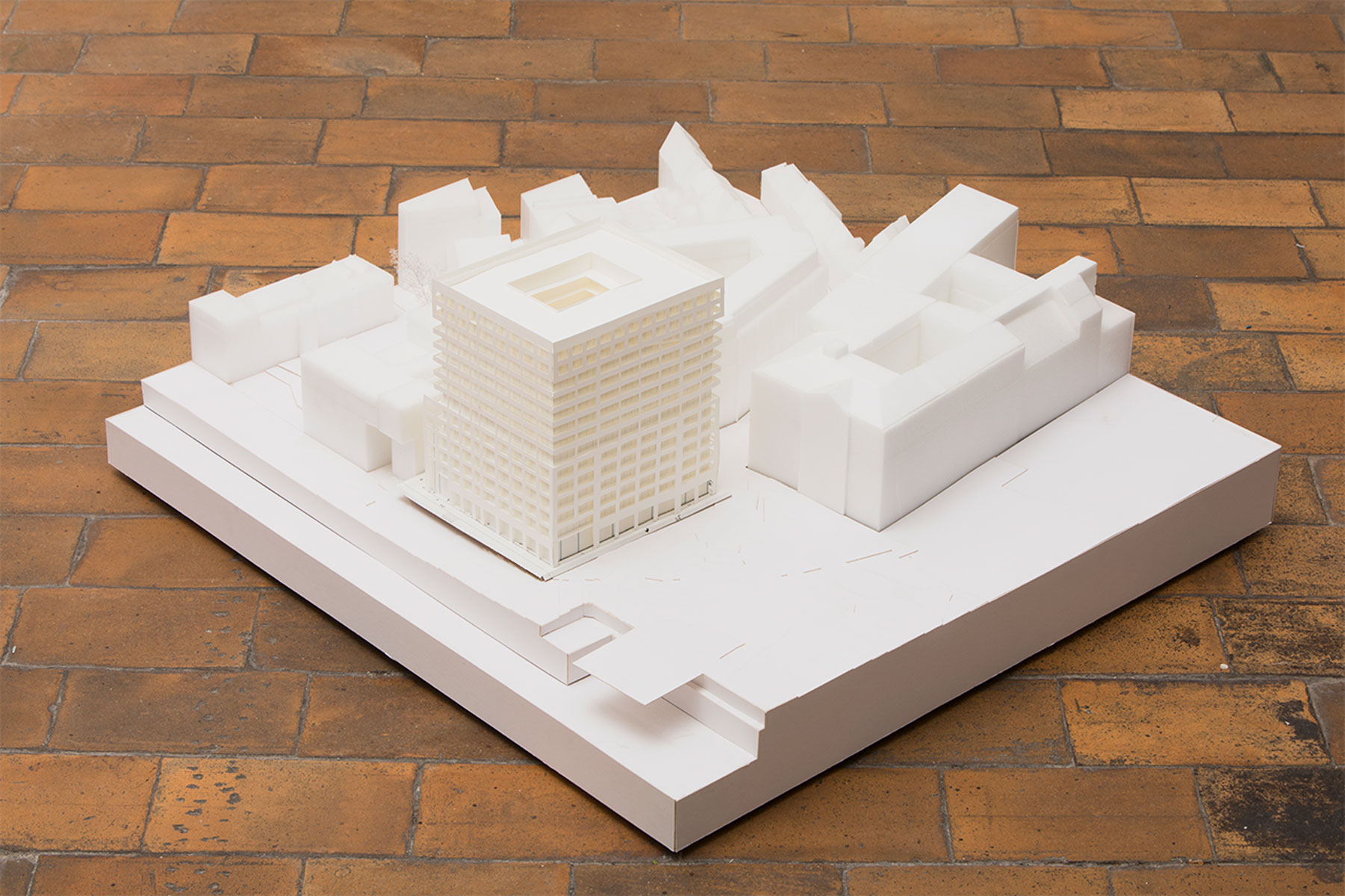Dockside Brussels 2017-2021
The design aims to complete an urban figure that is present in the context: a succession of deep buildings on the quay. The footprint of the new building is a simple rectangle. This broad and deep footprint will result in a ‘blocky, brave’ volume and not in a slender, iconic tower. Because of the somewhat enigmatic proportions and the simplicity of the architecture, it will claim its place sufficiently. In this way it is a silent witness to the architecture of urban warehouses.
An essential part of the plan is the choice to transfer a significant part of the plot to the public domain. The building is limited to a simple rectangular footprint in line with the adjacent plot. The Werkhuizenstraat with the Foyer as a striking building is directly visible from the Saincteletteplein. The Lavalléestraat is no longer obstructed by the site, but opens onto the square in front of the building and the canal. Or the other way around: the district comes into view from the square. By reducing the size of the site on the northern side, the space between the building and the Sainctelette Square becomes wider and much more comfortable. The slanting flank is concealed, giving the square a good wall of pleading. By lightly enclosing the western side, a very clear relationship is created between the Sainctelette area and the park of the Kleine Zenne. The park could even be extended to Sainctelette Square.
The project wants to set an example when it comes to offering innovative collective space that enlivens the individual living environment and strengthens social contact.
The passage: The residential part of the building will be made accessible to pedestrians and cyclists from a private passage that connects to both streets. This shows similarities with the passage of Truss.
The bel-étage’: on GF+1 there is an elongated collective space on the Saincteletteplein. This is a place for meetings or family celebrations, available for the residences. The space connects to the courtyard garden in the atrium.
The atrium’: from GF+2 to GF+6, the inside of the building is provided with open galleries around an open inner space, covered with a glass roof. This space is the equivalent of the patio but with the character of a “large city room”.
The patio’: from GF+7 to GF+14, the building has open galleries on the inside around an outdoor area. Daylight reaches all the apartments and the wide walkways are meeting rooms as an alternative to dark corridors in a traditional residential building. The industrial elevators are big enough to take bicycles to the upper floors.
The library’: on GF+14, a spacious collective space has been set up as a ‘quiet meeting place’ with the possibility of reading and meeting. A view over Molenbeek is offered to the residents and their visitors.
The roof garden’: on the roof of the building, a 360° terrace with a vegetable garden will be created. Here residents and their visitors can garden and meet each other.
