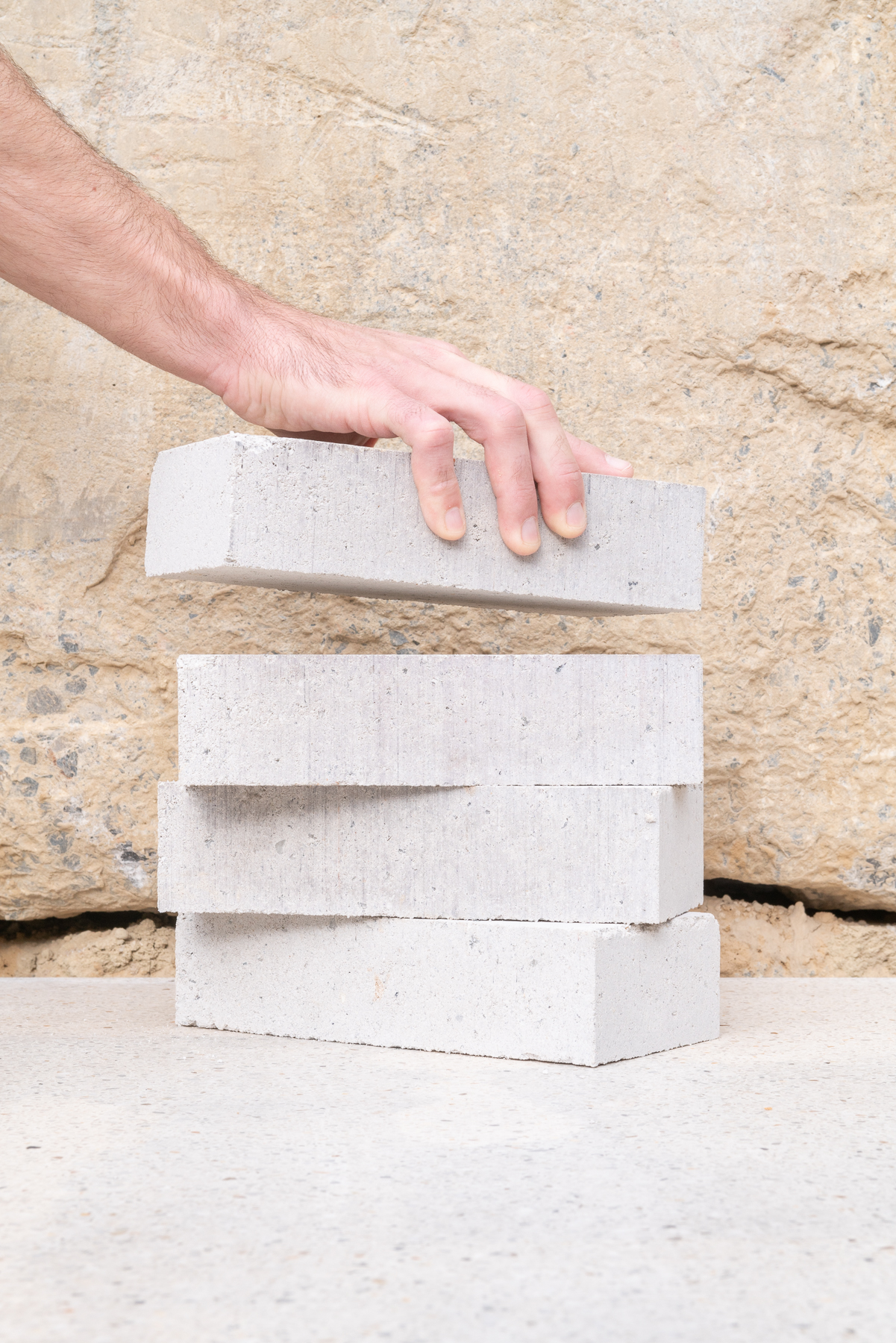De Schoor
Schorvoortstraat, Turnhout
De Schoor is a place where people can meet, where information about care services is provided, and training programs are organized. Together with the adjacent group practice, it marks an initial step towards transforming a monofunctional neighborhood into a more urban living environment.
read more
The building adapts to the capricious plot boundary and is positioned along a street laid out perpendicular to the existing road, a precursor to the new infrastructure of the Housing Pilot Project planned for the area.
The slightly set-back placement of the building is compensated by giving the first volume a prominent frontage. This somewhat formal gesture is immediately tempered by the limited depth of this volume, which contains only the entrance and vertical circulation.
A second, slightly lower volume houses conversation rooms and a training space. The tall side wall ensures privacy in relation to the new street. An oversized window showcases the collective space on the upper floor.
The final volume in the row, with its steeply pitched roof, is visible from the street due to its height. This versatile space reinterprets familiar domestic elements, placing them in a new relationship with one another: skylights illuminate a double-height area, a substantial sliding door at the terrace glides completely past the rear facade, and the stove stands in front of a window that will open onto the new public space at the heart of the pilot project.
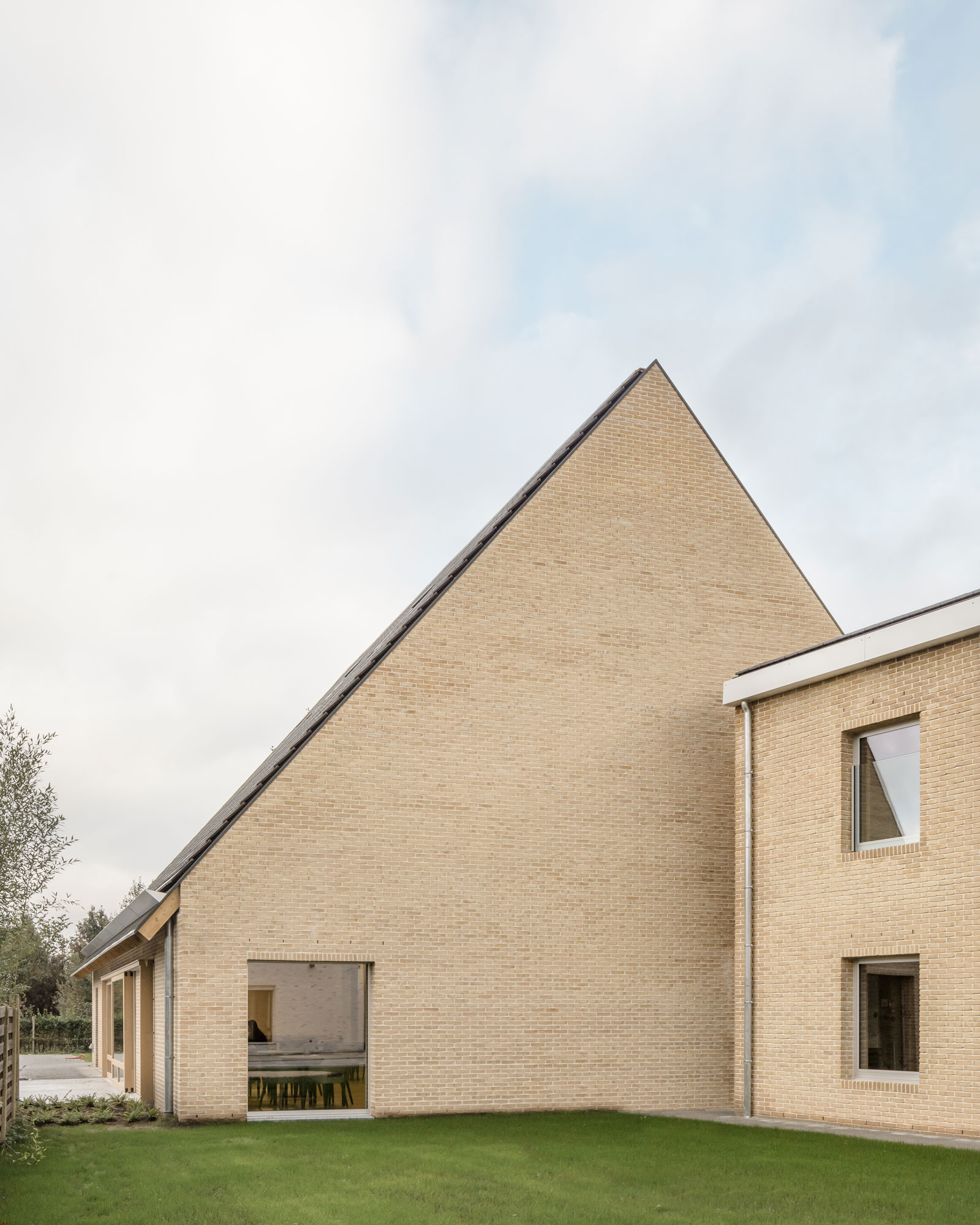





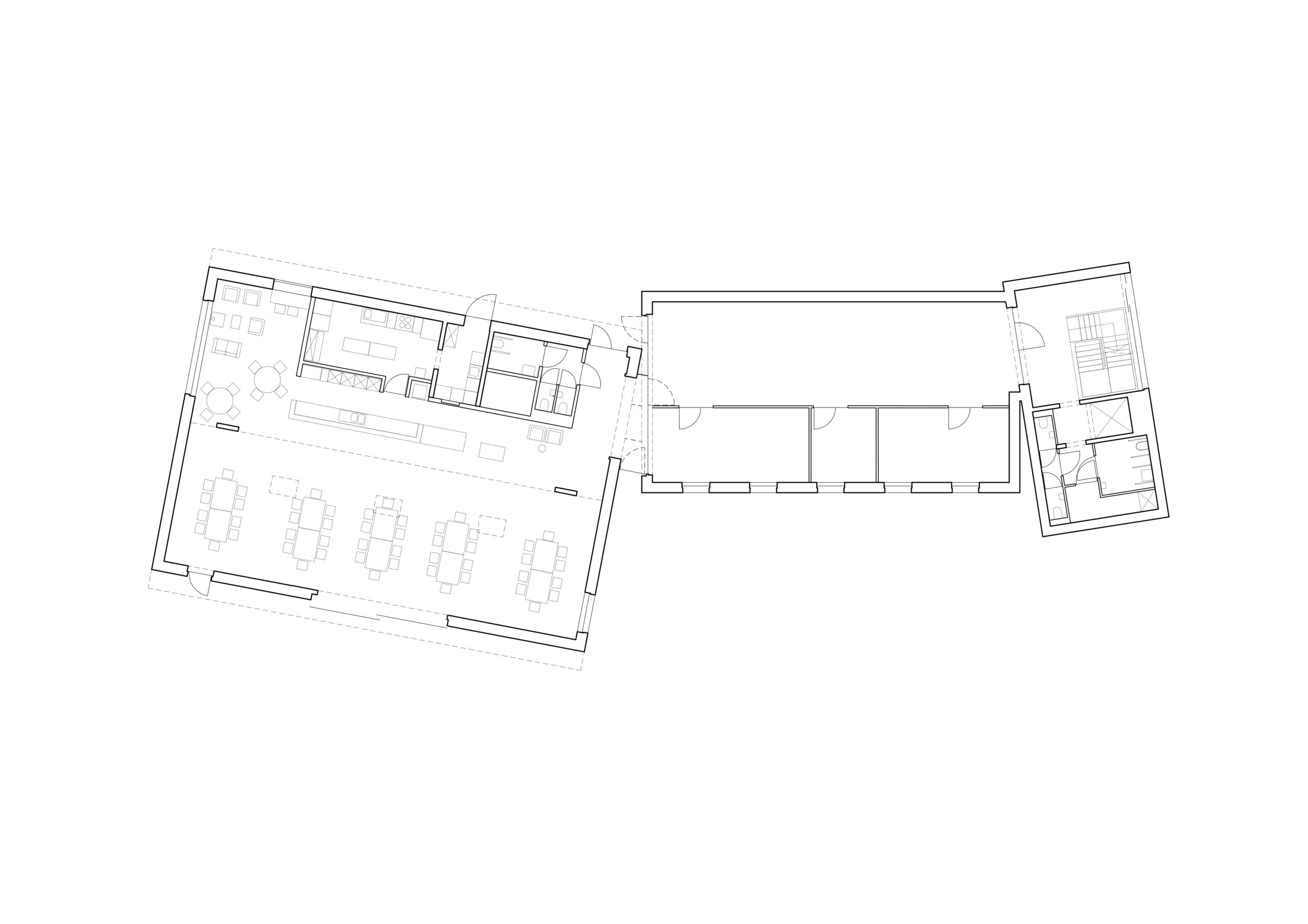
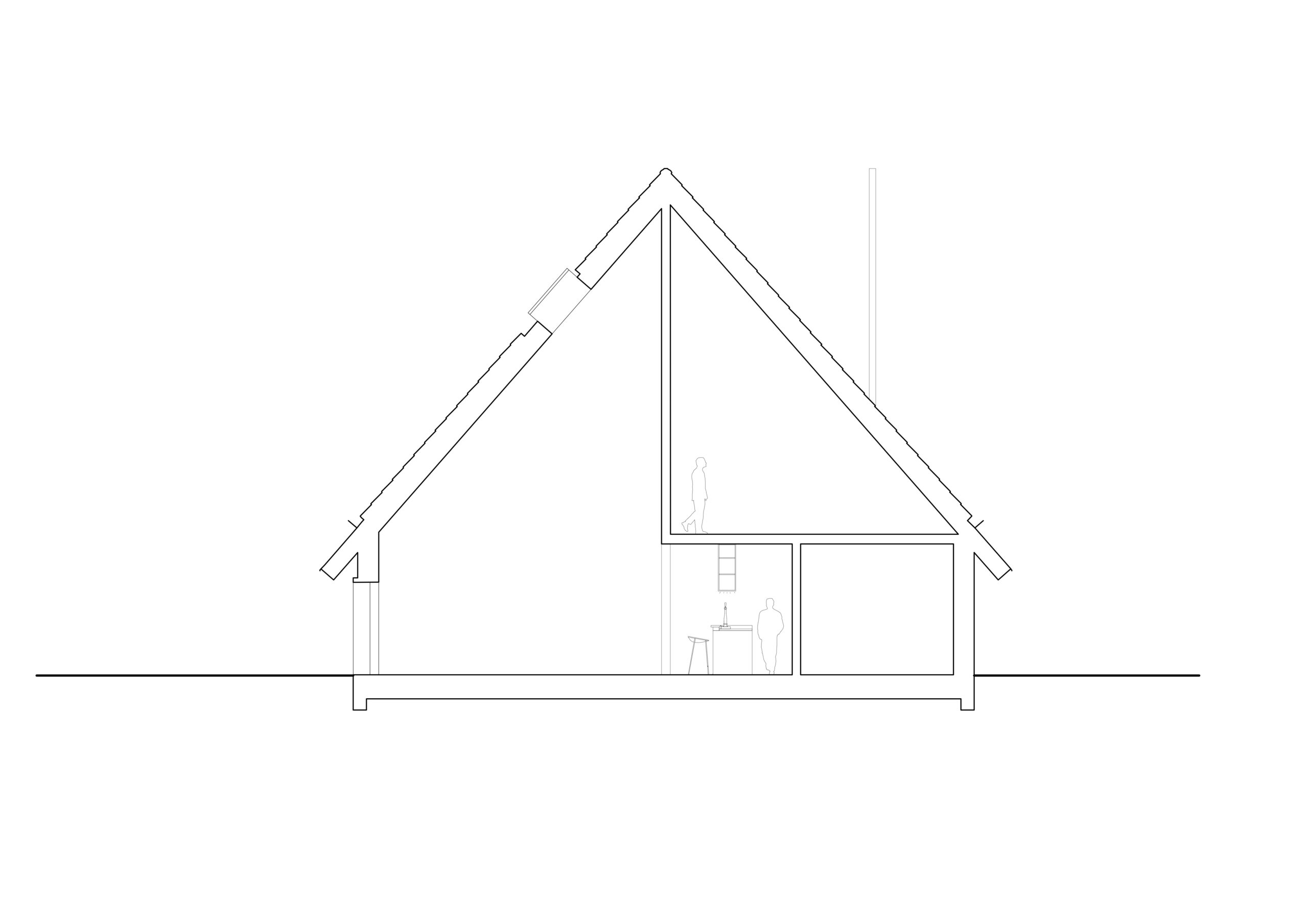
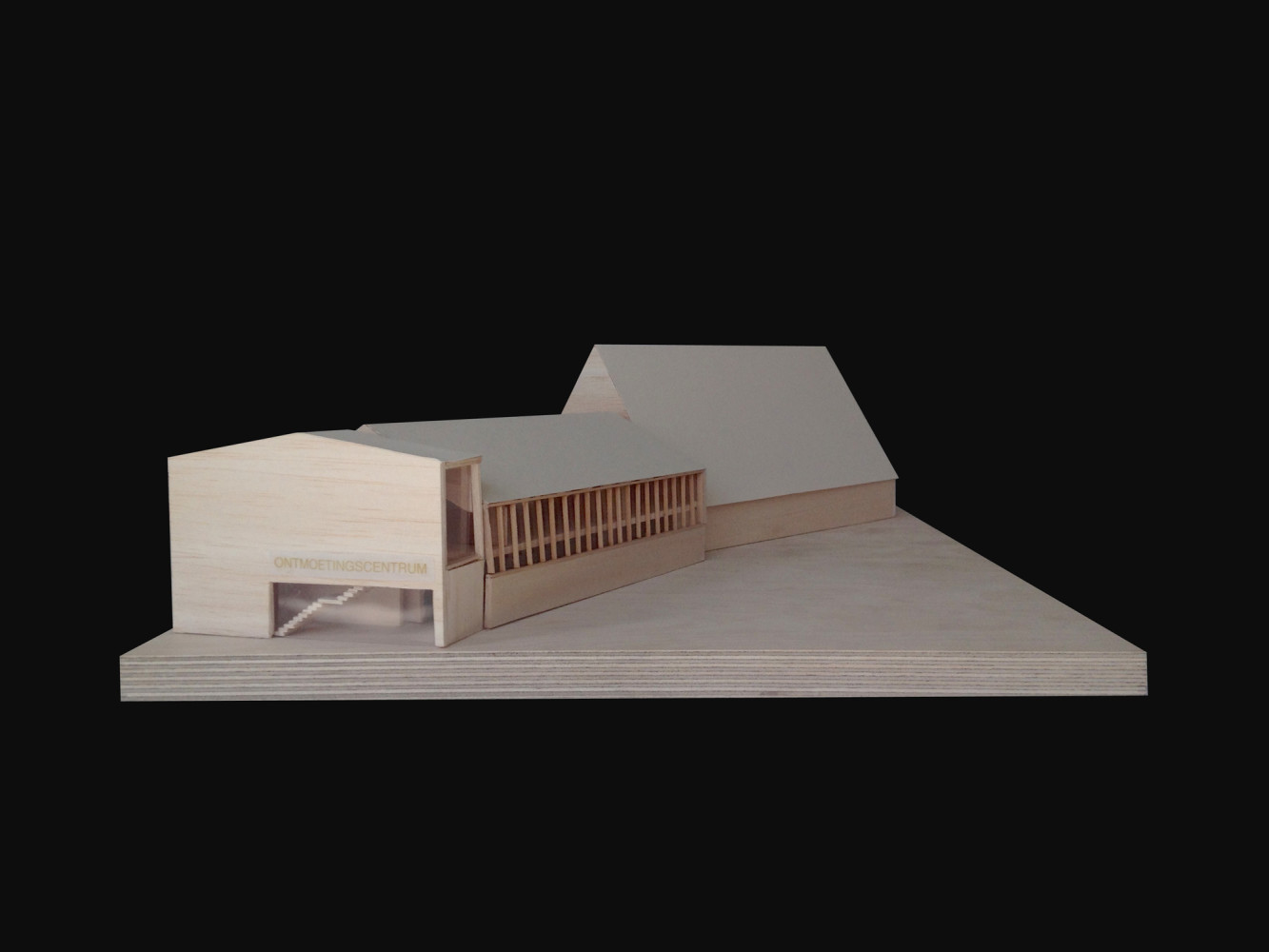

Consultants
Util, Gebotec
Location
Schorvoortstraat, Turnhout
Client
Zorggroep Orion Turnhout
Type
Commissioned
Program
Local service center
Timing
2015-2019
Surface
800 m2
Budget
€ 1.845.644 excl. VAT
Status
Completed
Photography
Stijn Bollaert
"At first sight, the new architecture resembles that of a village, but through certain transformations, the building detaches itself from its surroundings. (...) With its complex character, the centre helps initiate the transformation into an urban residential environment."
