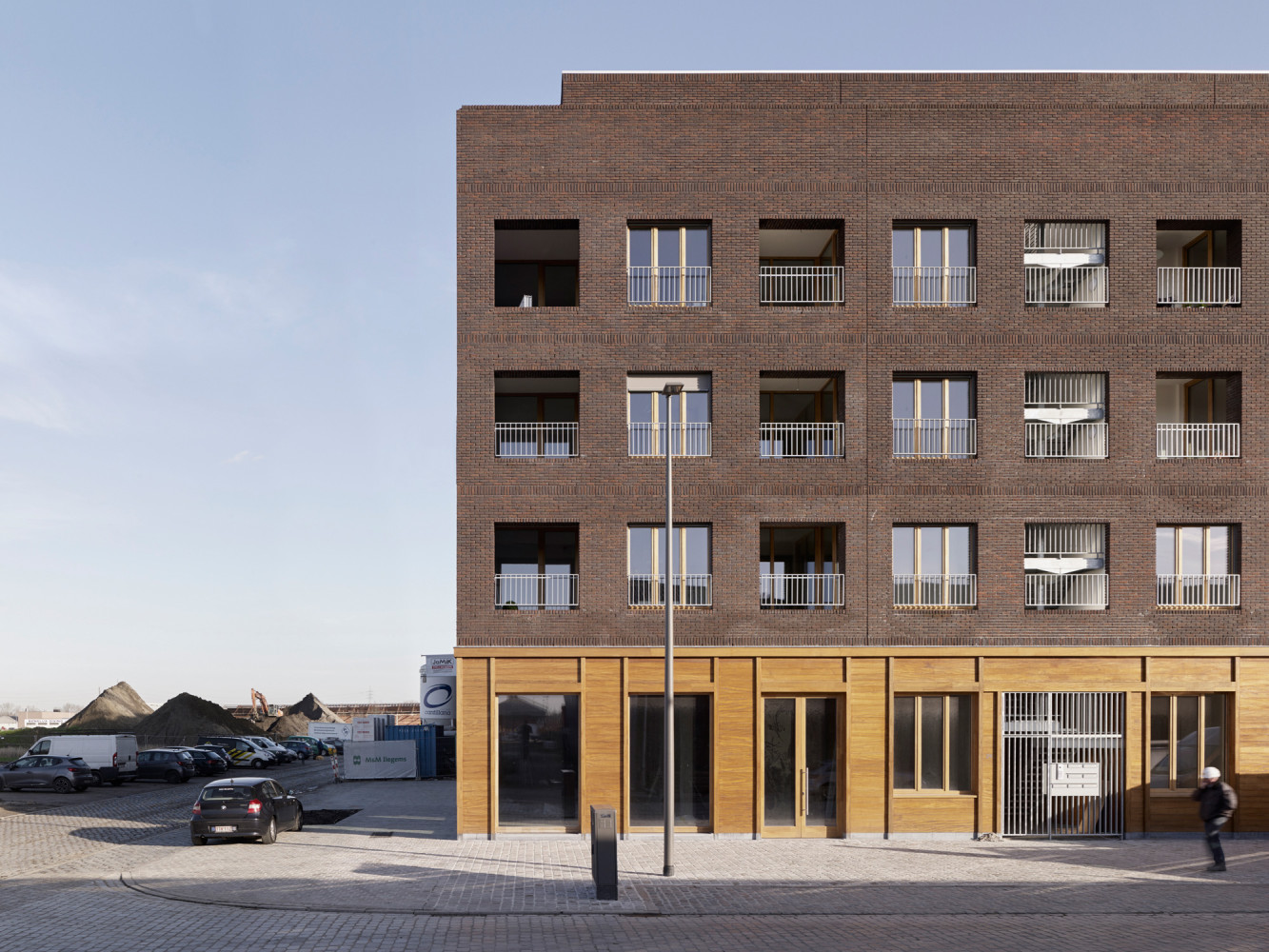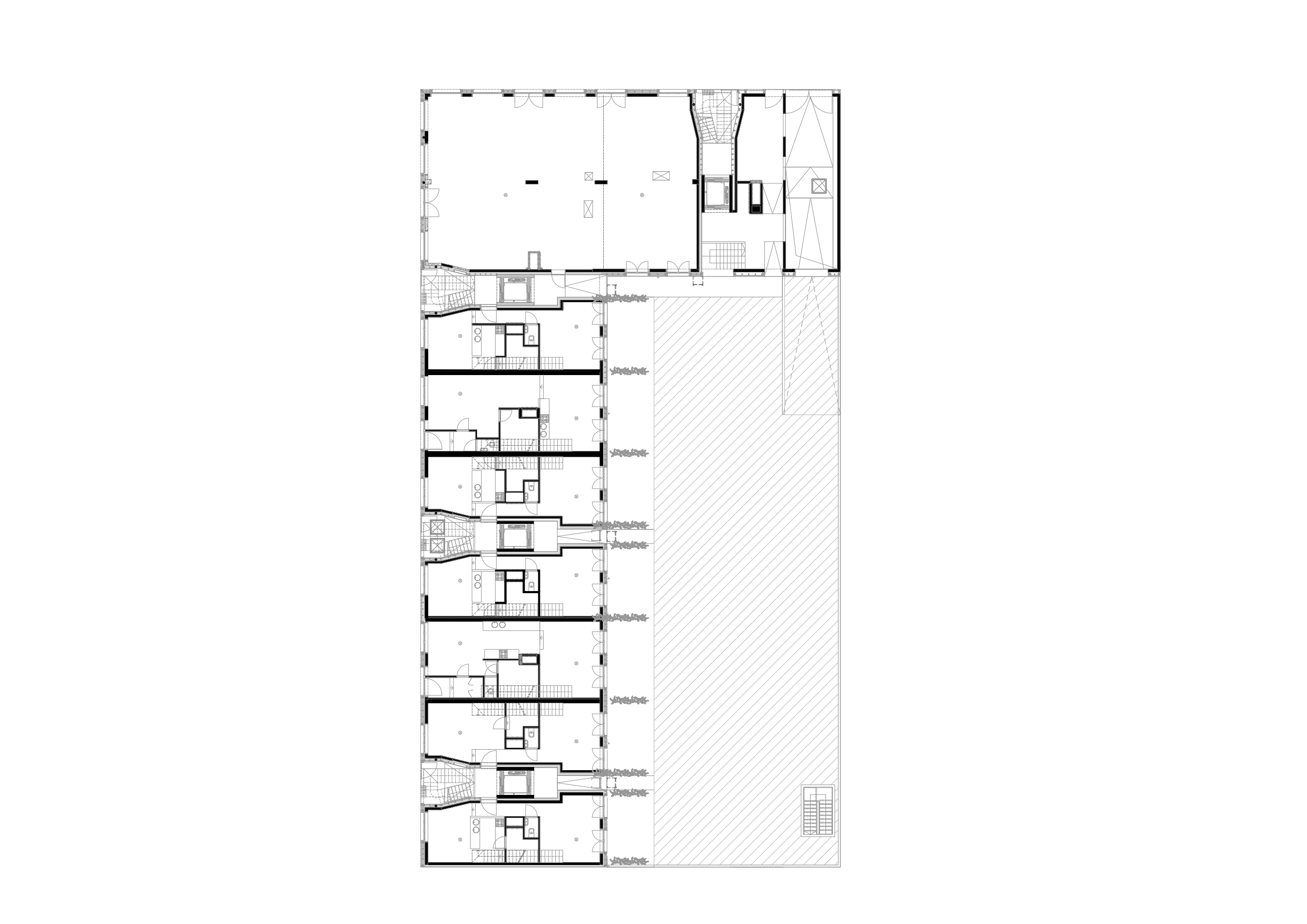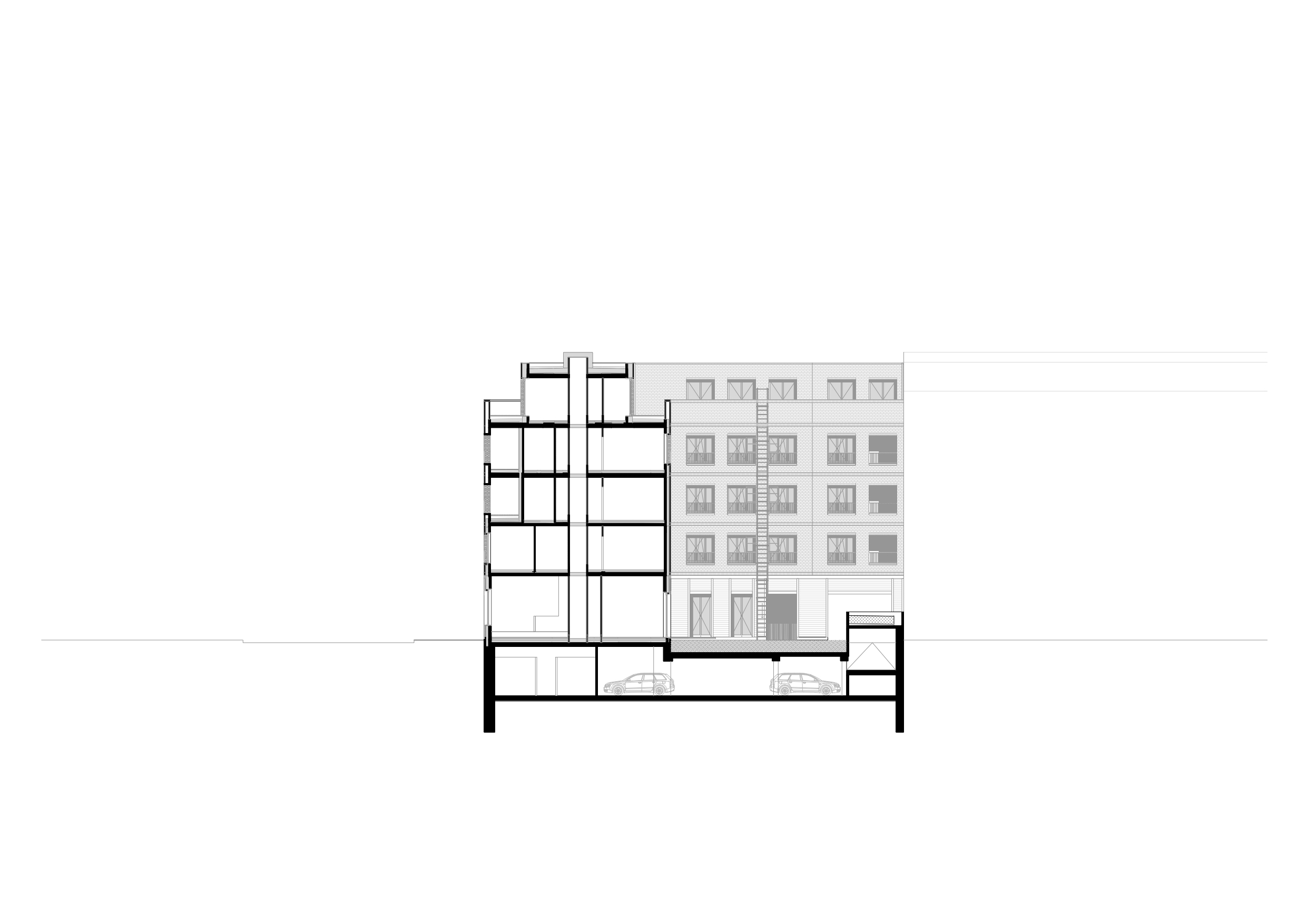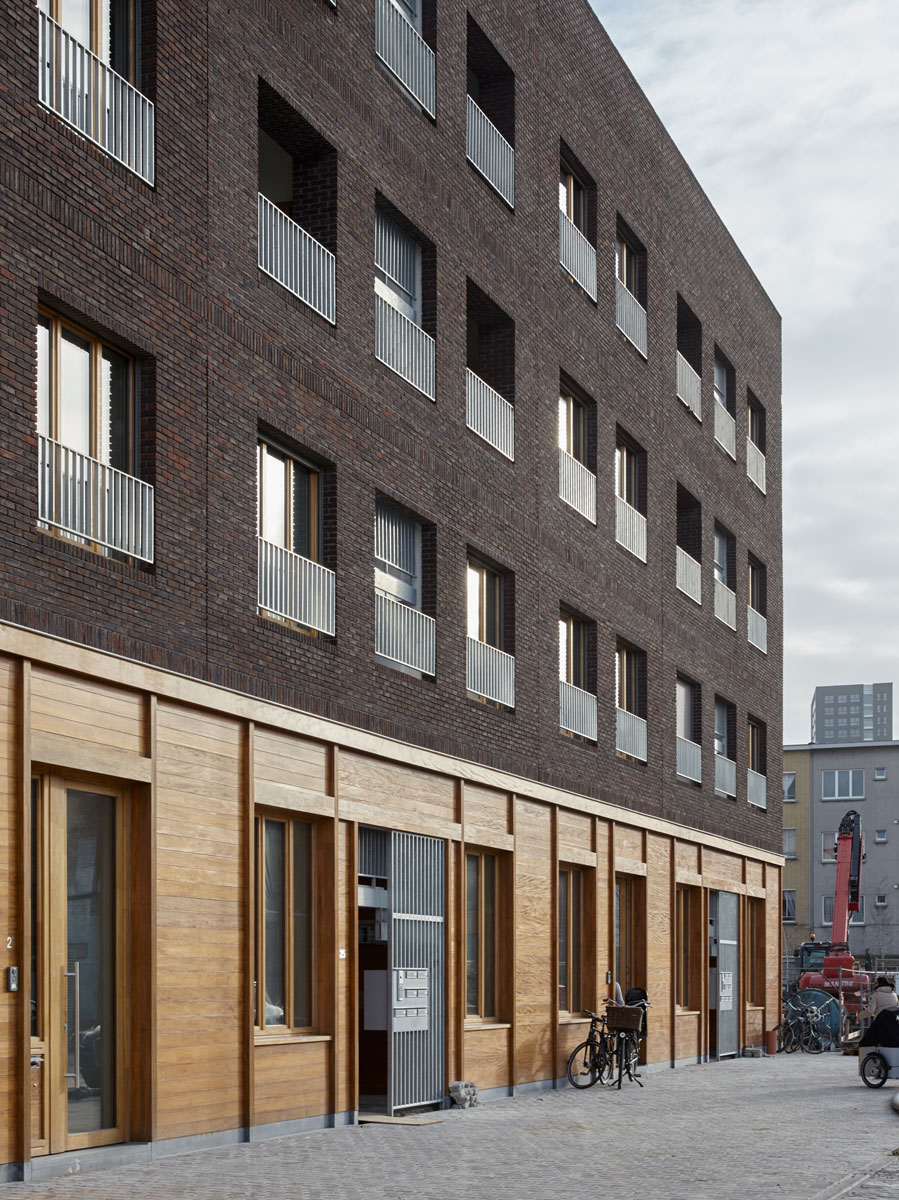Cadix Antwerp 2011-2015
A new district is being built on the Eilandje in Antwerp. A vast area, once occupied by port activities, will be converted into a residential area. The industrial perpendicularity of the newly constructed roads that lead to the emptiness of the docks is the strongest reminder of the port.
In this flat, open space, where wind and rain are given free rein, the human scale is introduced. There will be roads and building zones with a comprehensible size. A relation is sought with the historic city by further dividing the building fields into buildings standing shoulder to shoulder.
The Cadix project tries to make a neutral contribution to the diverse clustering of buildings. The wooden plinth with duplex dwellings and a commercial area on the corner is a welcome soft spot in the hard context. On the first floor, behind a heavy and deep facade, housing is tucked away from the rougher weather that passes through the streets of the old harbour.



