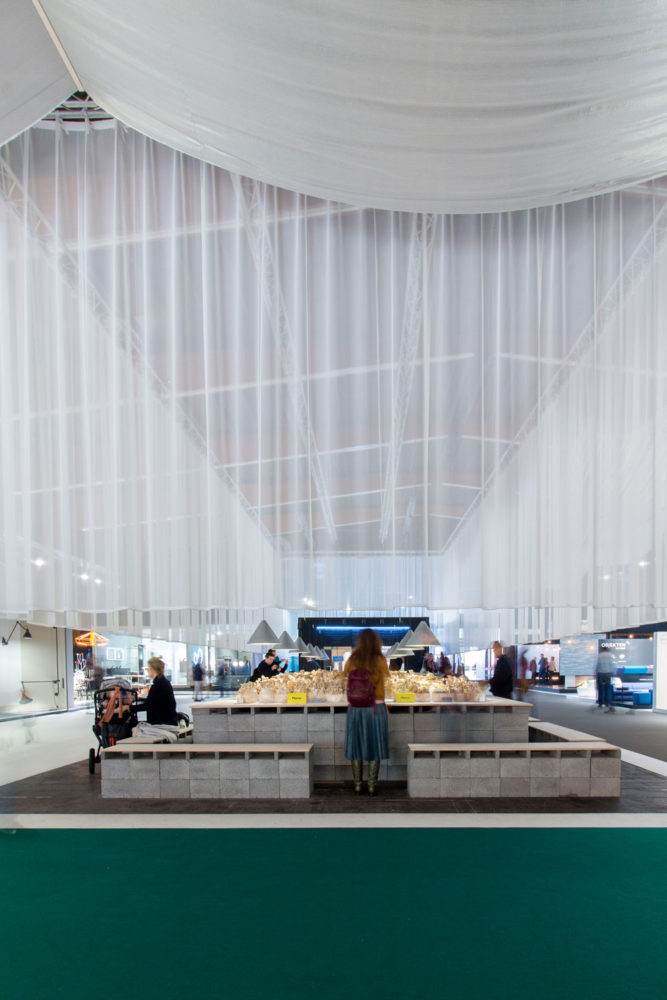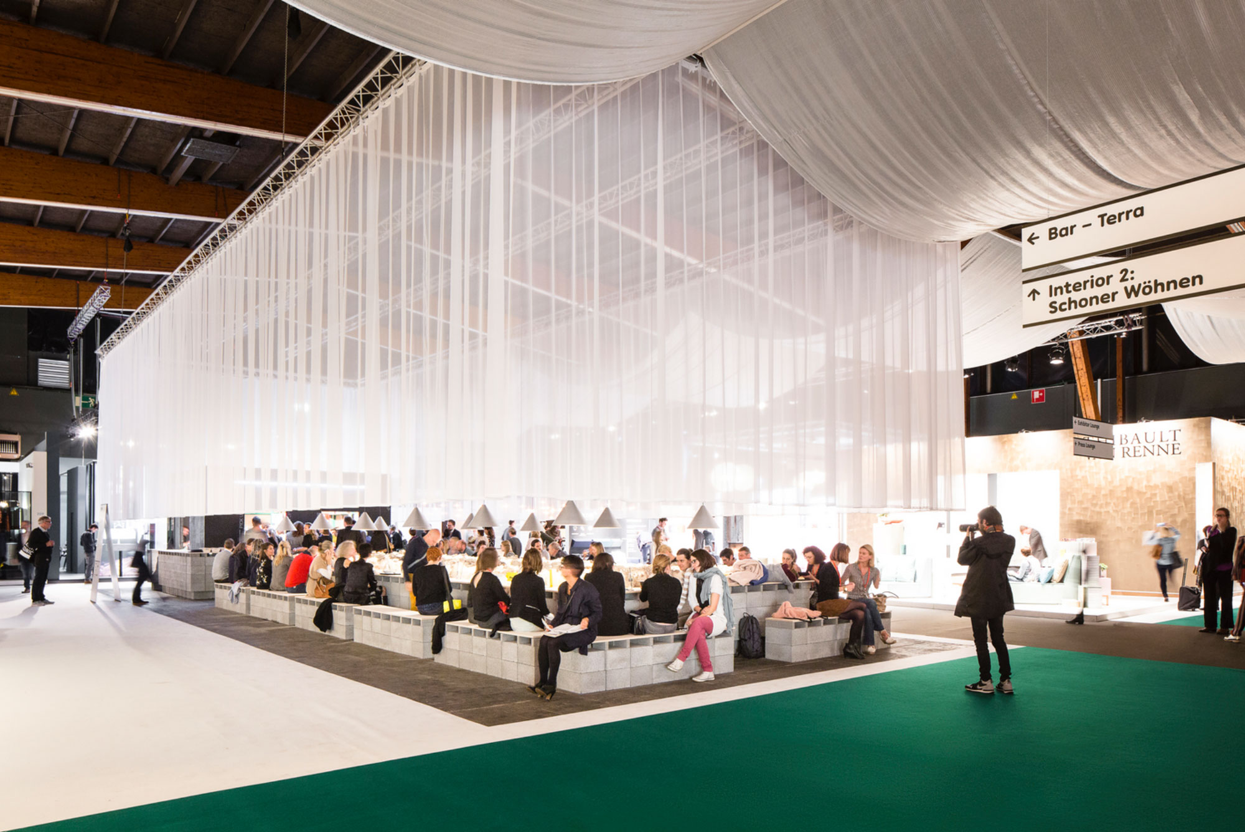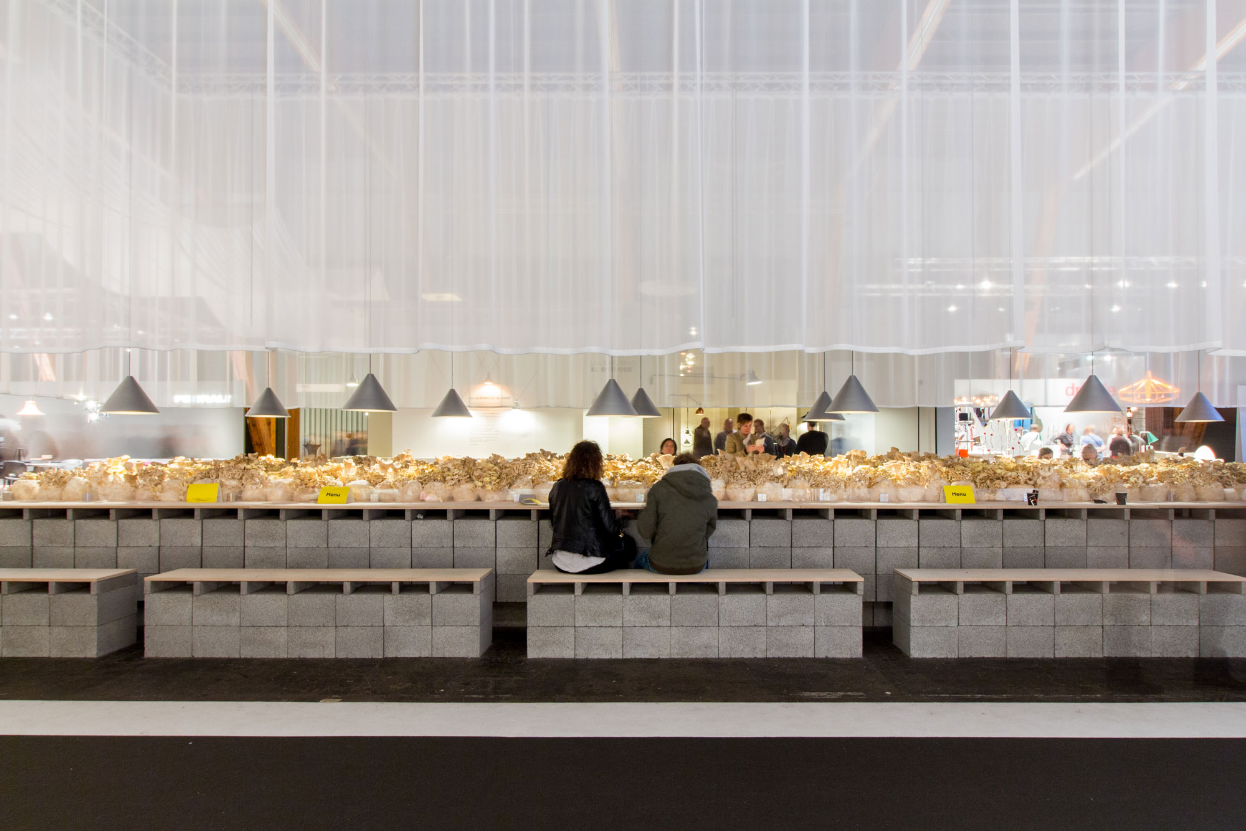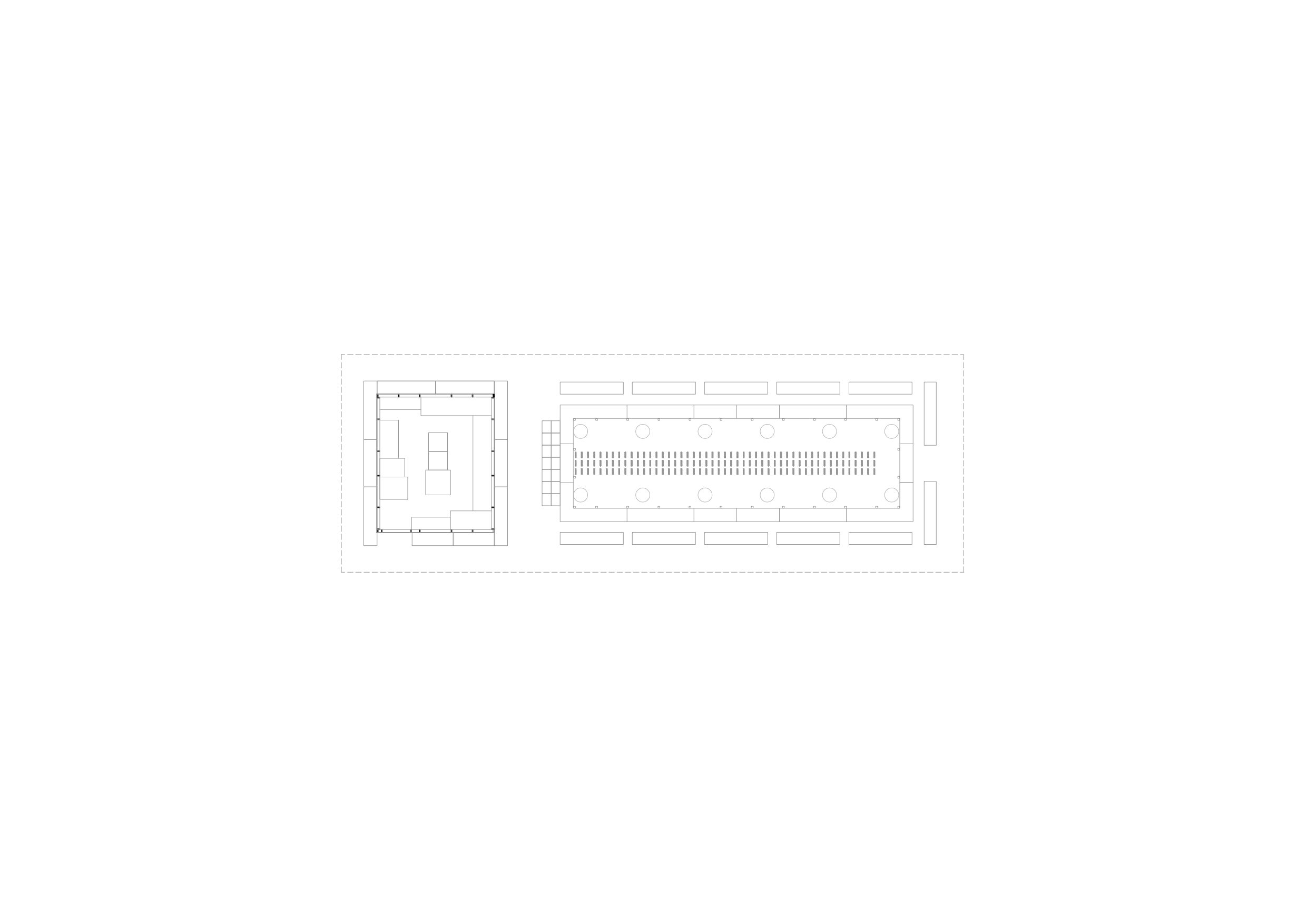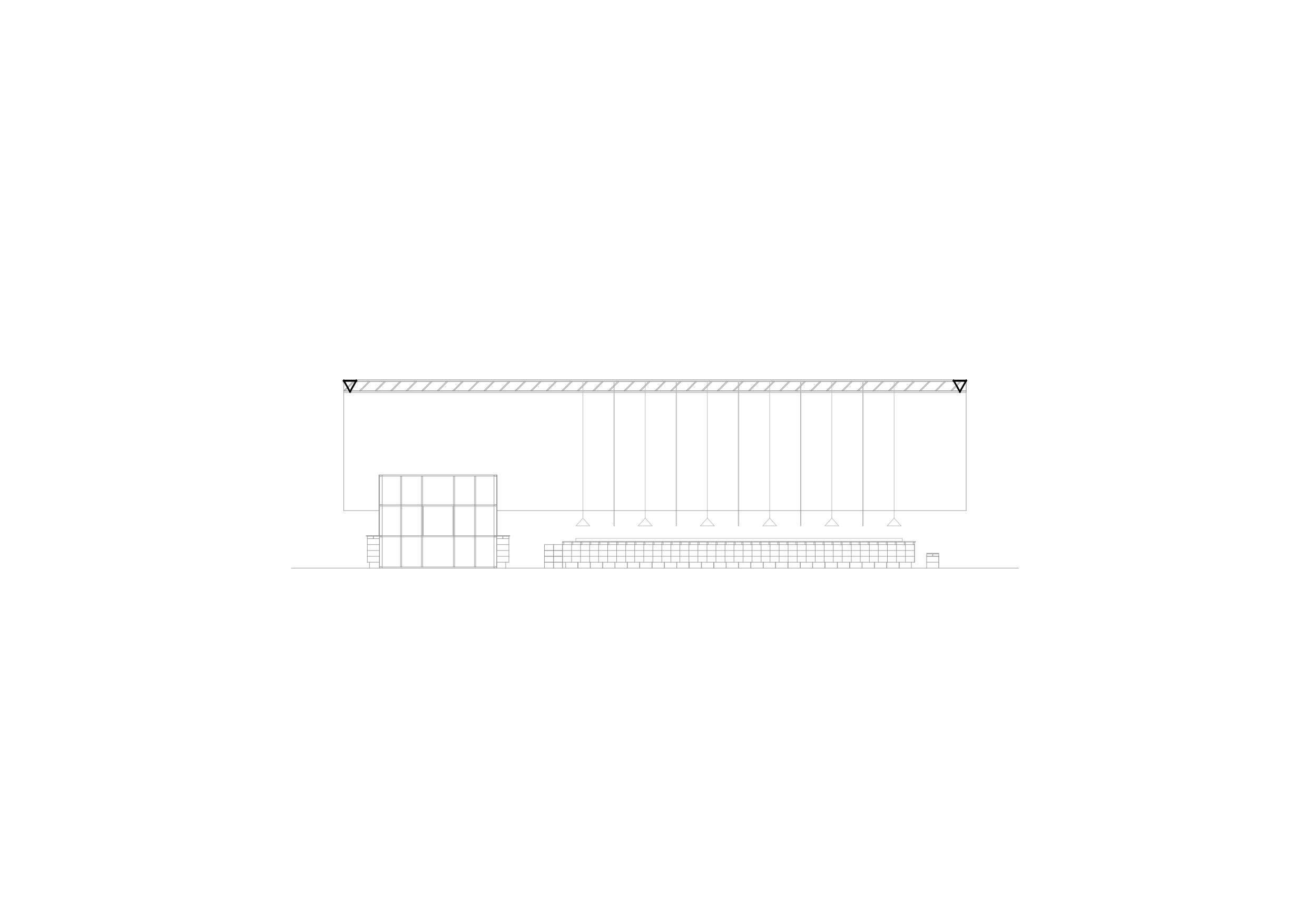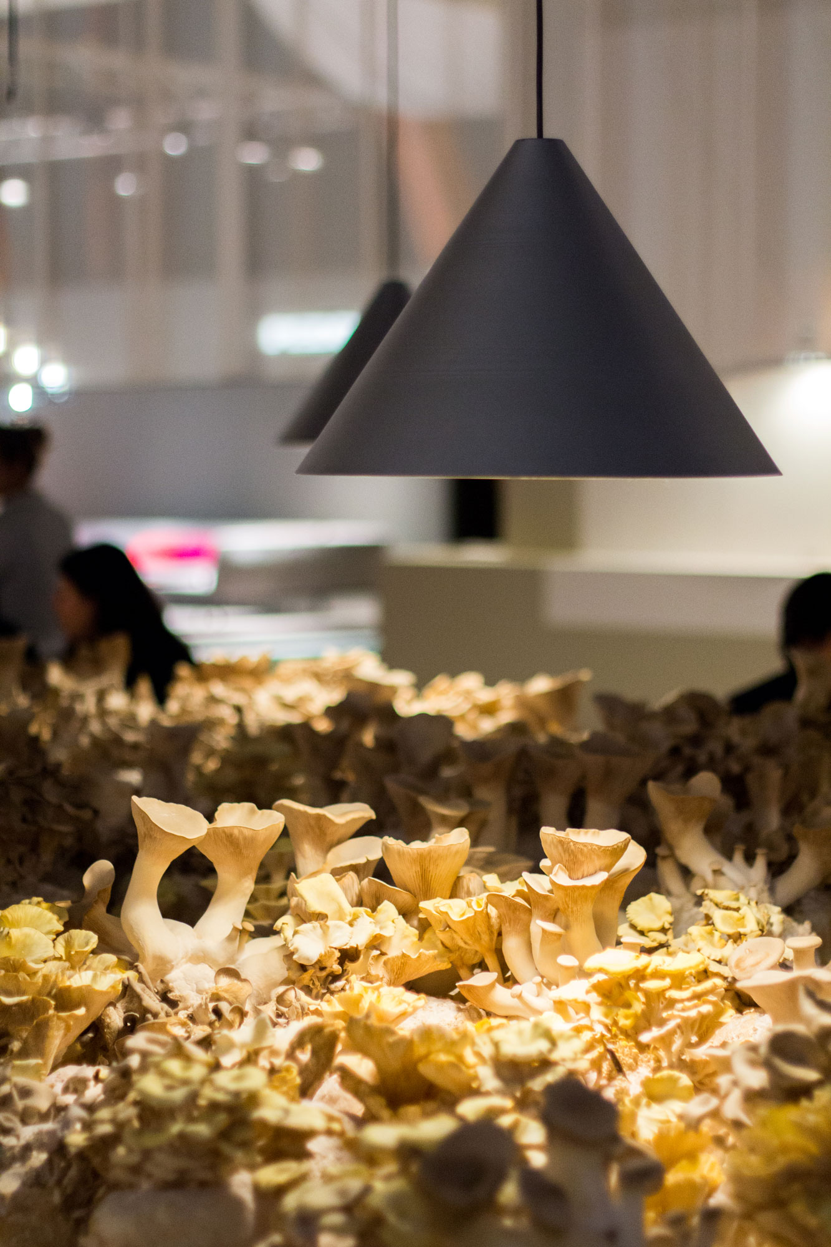Biennial Interior Kortrijk 2016
At the request of Interieur Kortrijk, TRANS designed a temporary central bar.
The space is dominated by a centrally placed table at which the guests are seated. The table is constructed of concrete blocks, stacked without mortar and covered with plywood panels with birch veneer. Mushrooms are grown on the table. The visitors are seated on benches, made of the same concrete blocks , covered with plywood. The seat is raised to a comfortable height with the aid of concrete spacers. A bar with storage and a small kitchen is placed in line with the table. The whole is surrounded by a low hanging curtain that clarifies the perimeter of the installation and demarcates a space that is sporadically filled with mist, necessary for the cultivation of the seasonal vegetables.
After the exhibition, the installation was dismantled and reused on a traditional building site. In this way, a clear insight is gained into what re-use can mean. The installation is a reaction to the temporary nature of exhibitions and the waste that exhibitions generate. It is also a plea for the different sensory experiences that architecture can appeal to.
