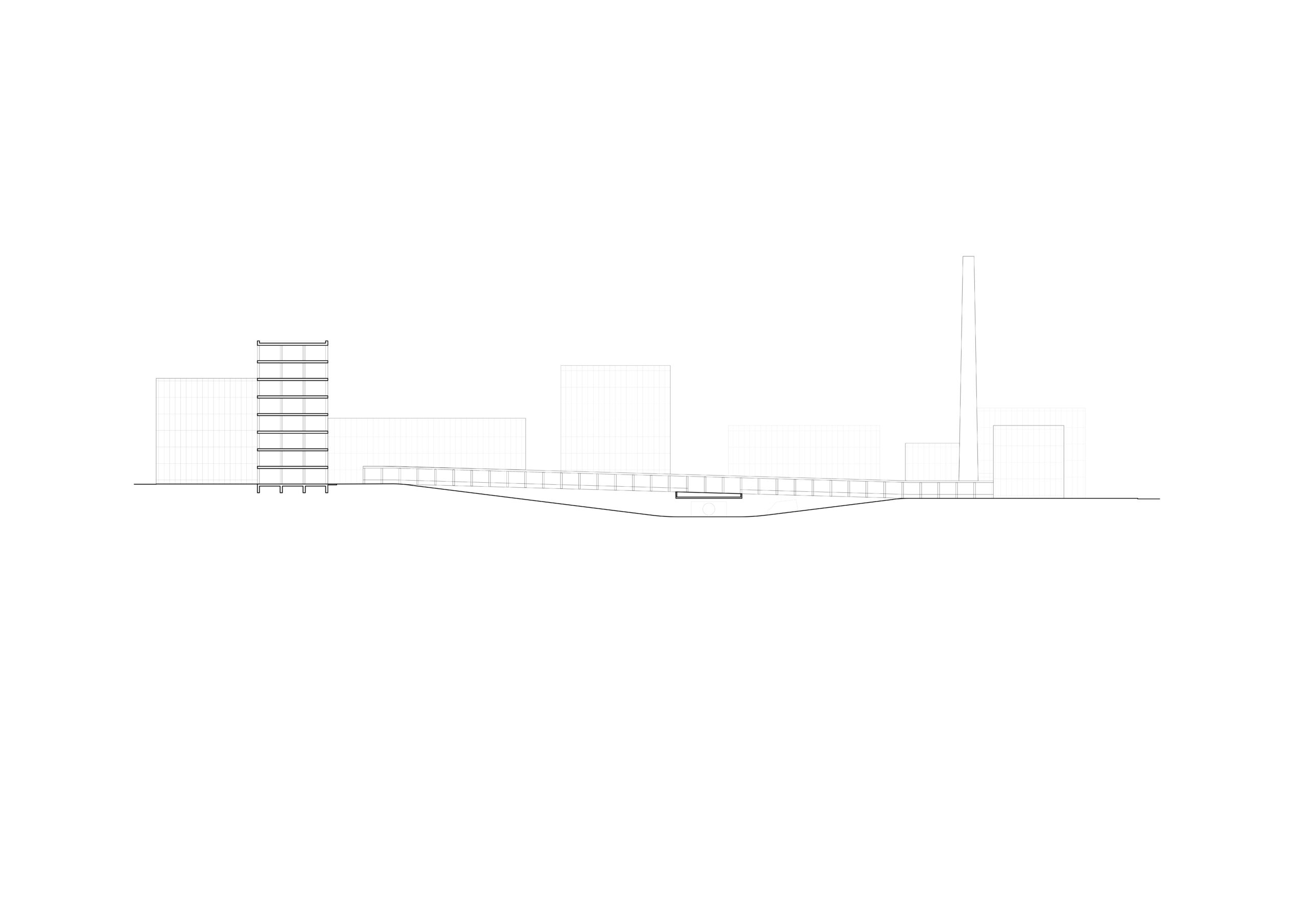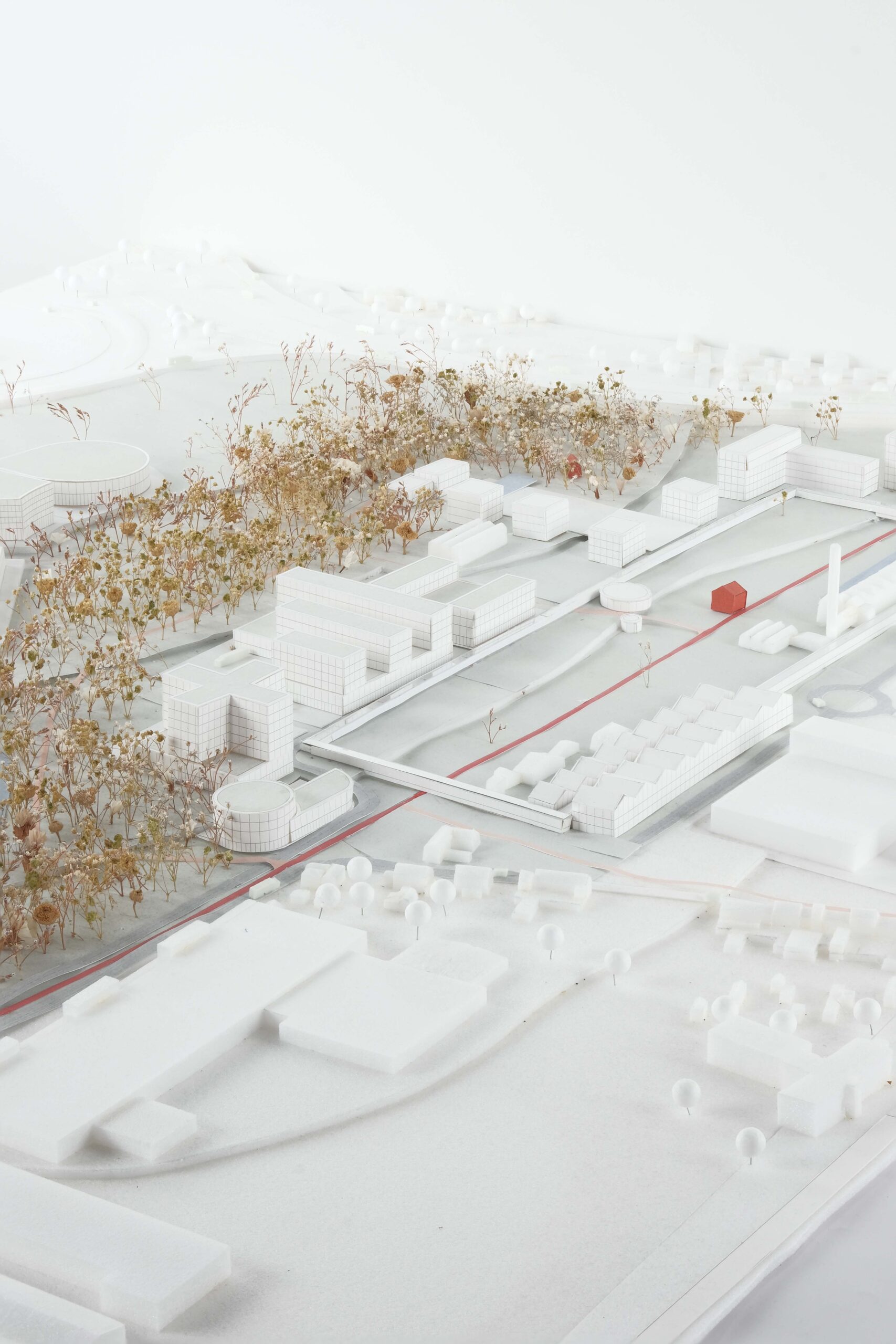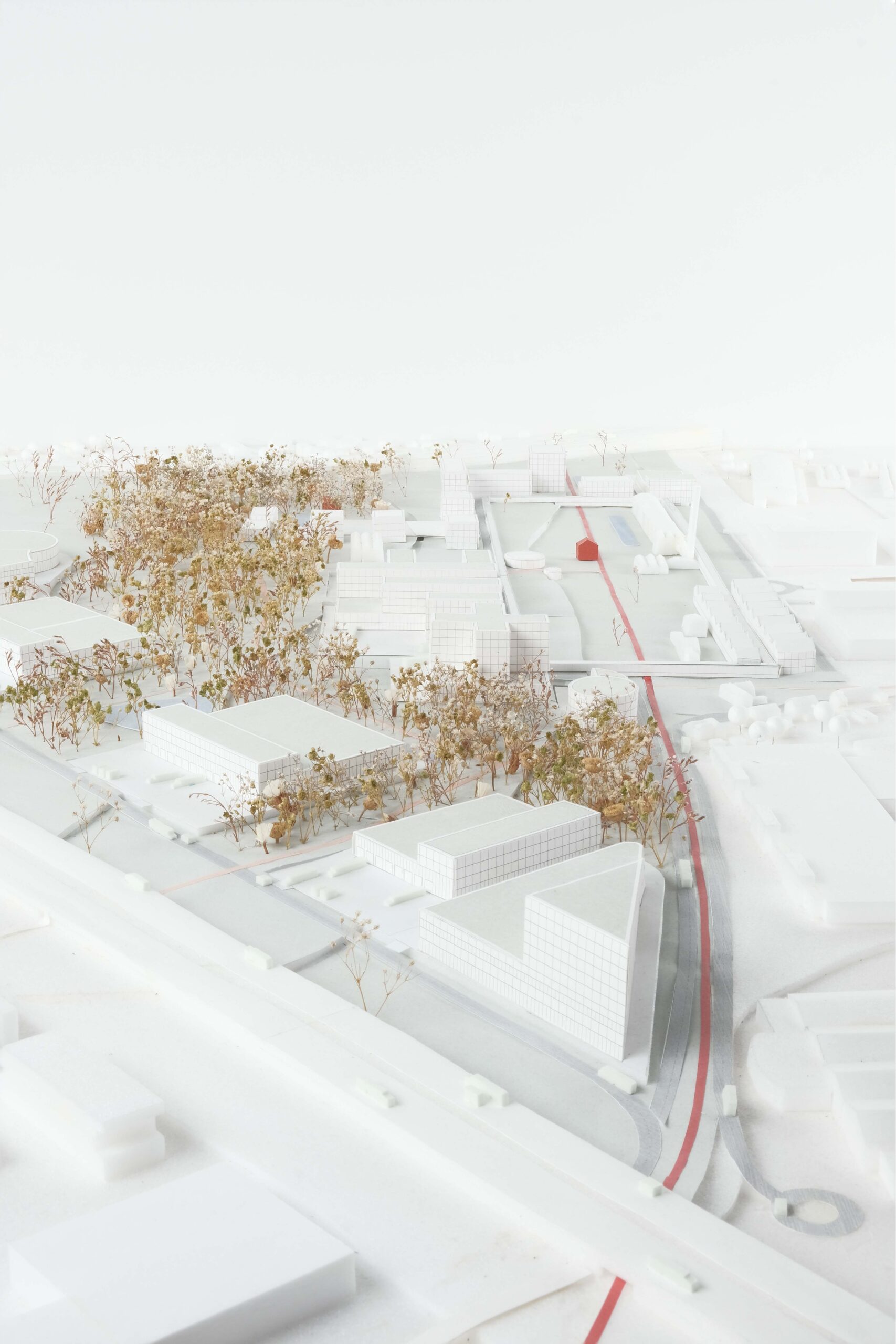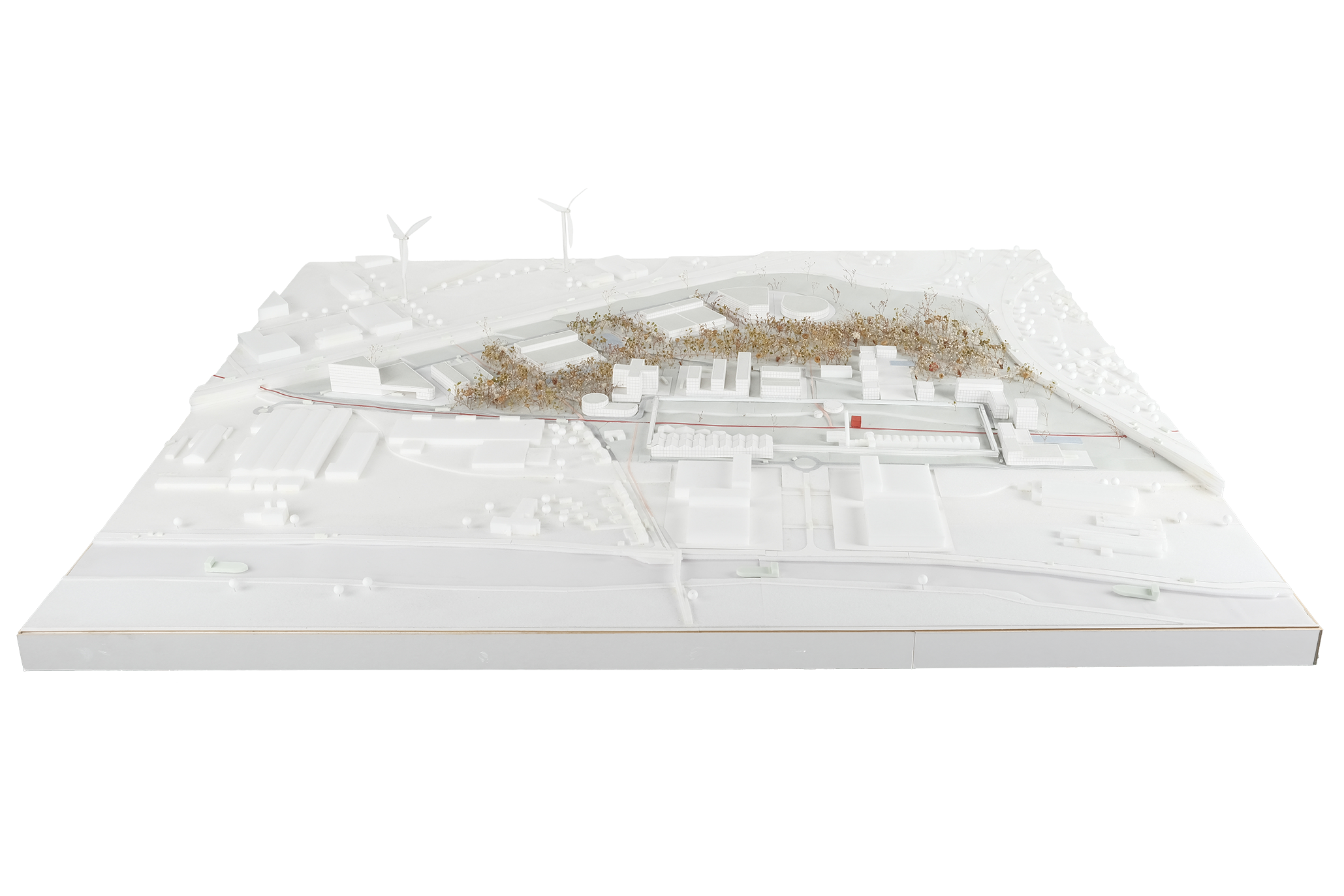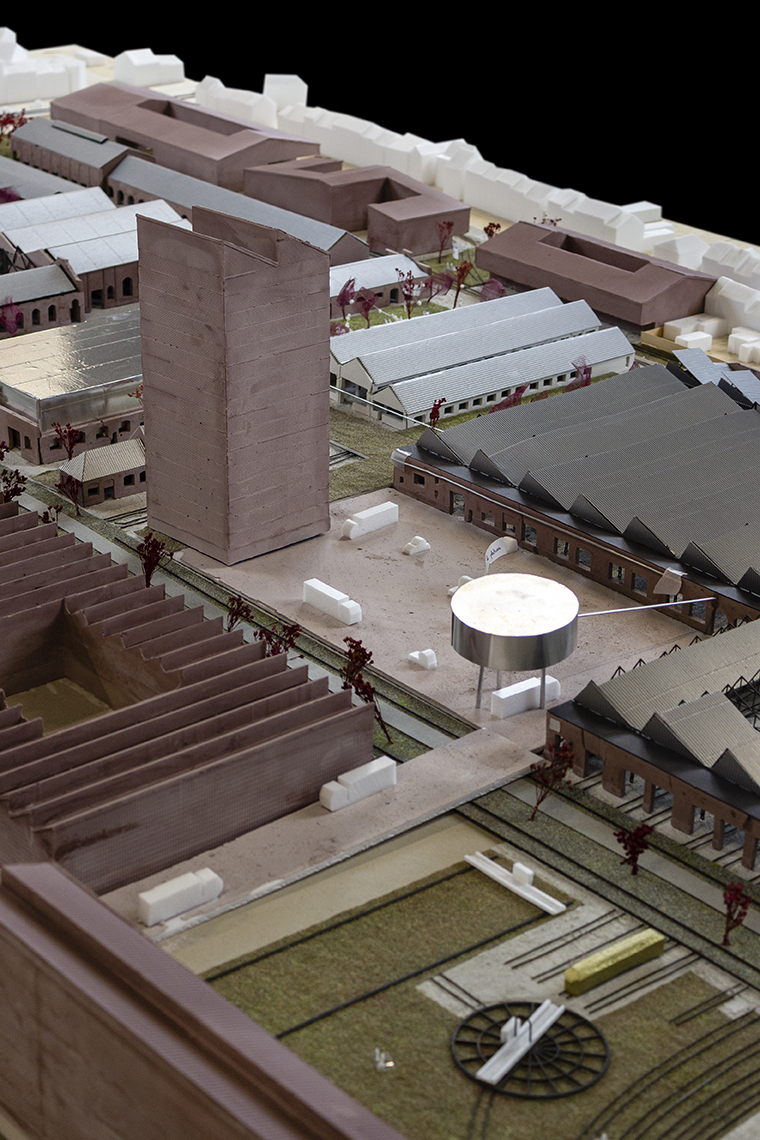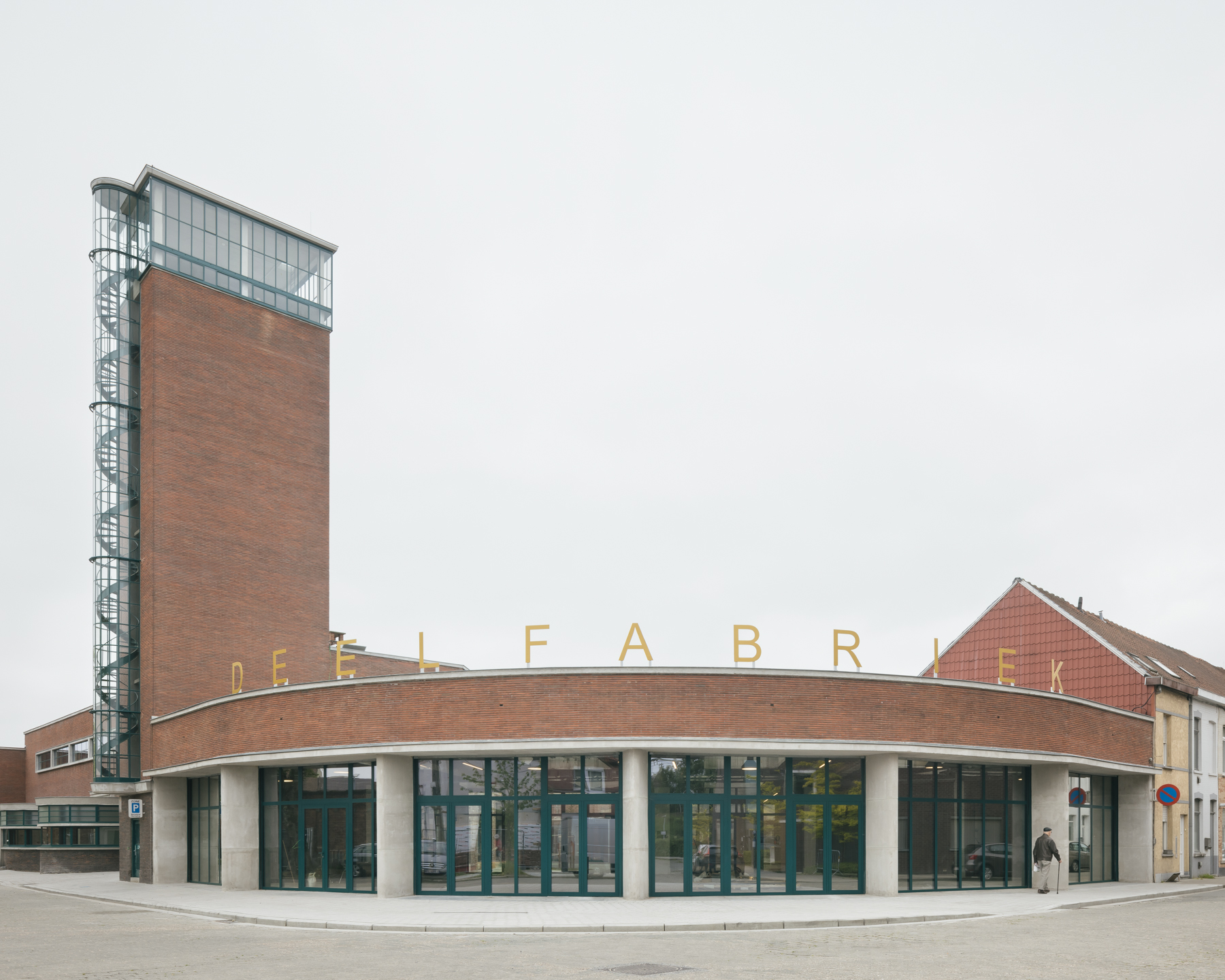Masterplan Kapel Ter Bede
Kortrijk
To the east of the city of Kortrijk, clamped between the E17 highway, the Bossuit-Kortrijk canal, and the ring road, lies the opportunity to transform an as of yet untouched landscape into an industrial area. ATAMA has developed a plan for approximately 100,000 m² of industrial development in relation to this landscape.
read more
The plan is structured around three zones. Along the E17 large-scale commercial buildings are proposed, accessible via an existing industrial area and occupying a prominent position next to the highway. Behind this strip, a periphery forest will be planted to significantly enhance the ecological value of the area.
The third zone is primarily a construction-free area surrounded by a framework that provides pedestrians and cyclists with comfortable circulation.
On the outer side of this framework, businesses are situated, accessible via a surrounding road. At the heart of the framework, employees and passersby find a landscaped park and space for recreation. As a common thread throughout the park, a regional bicycle route will be established.

