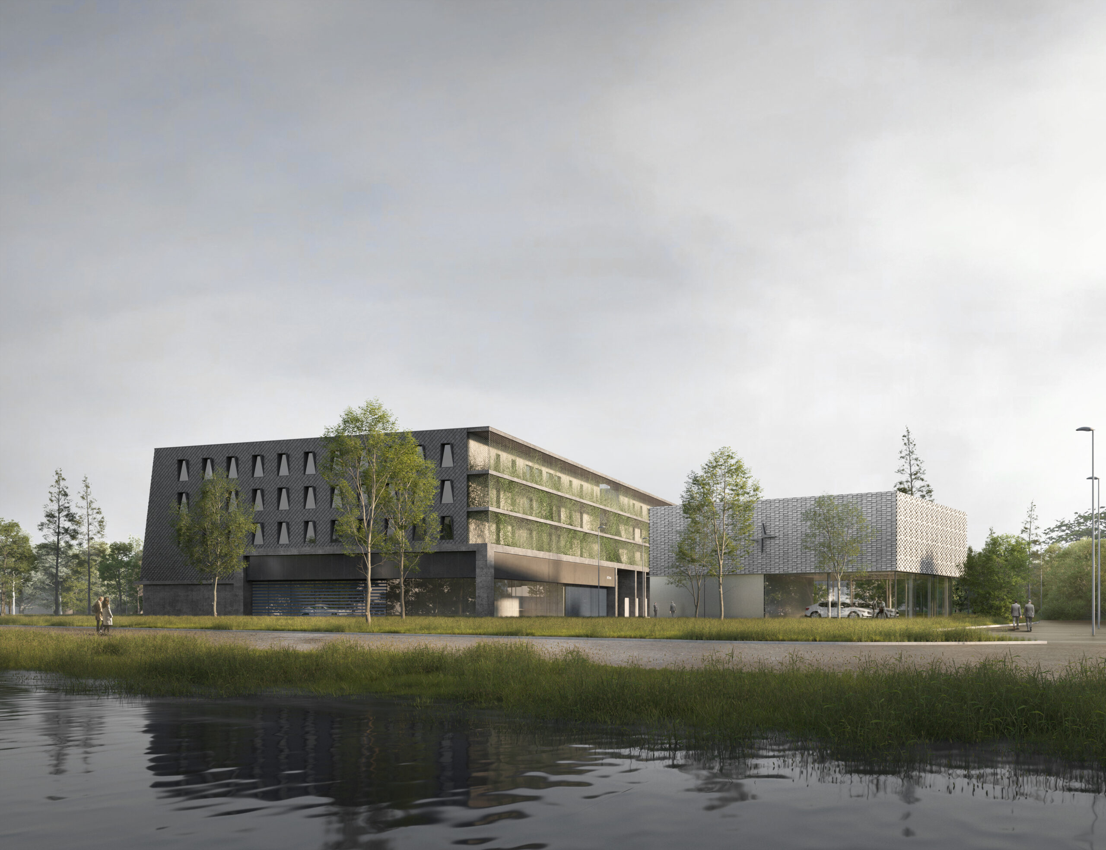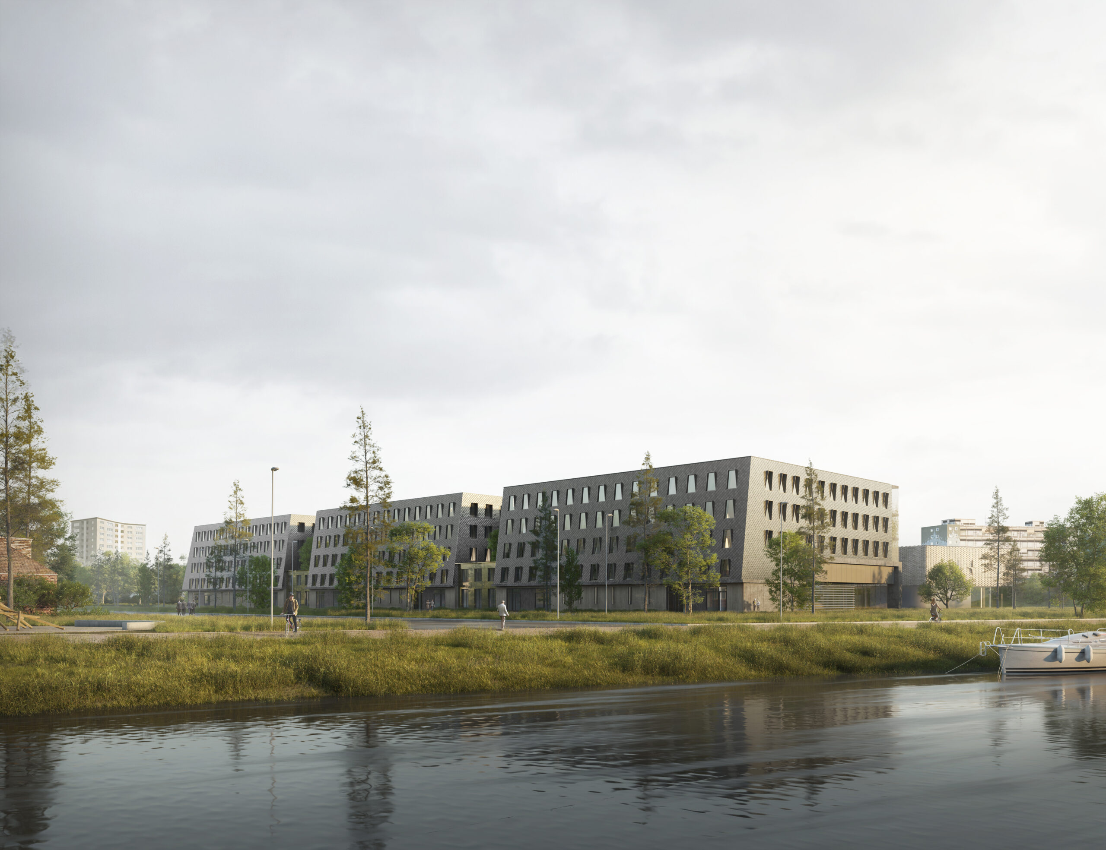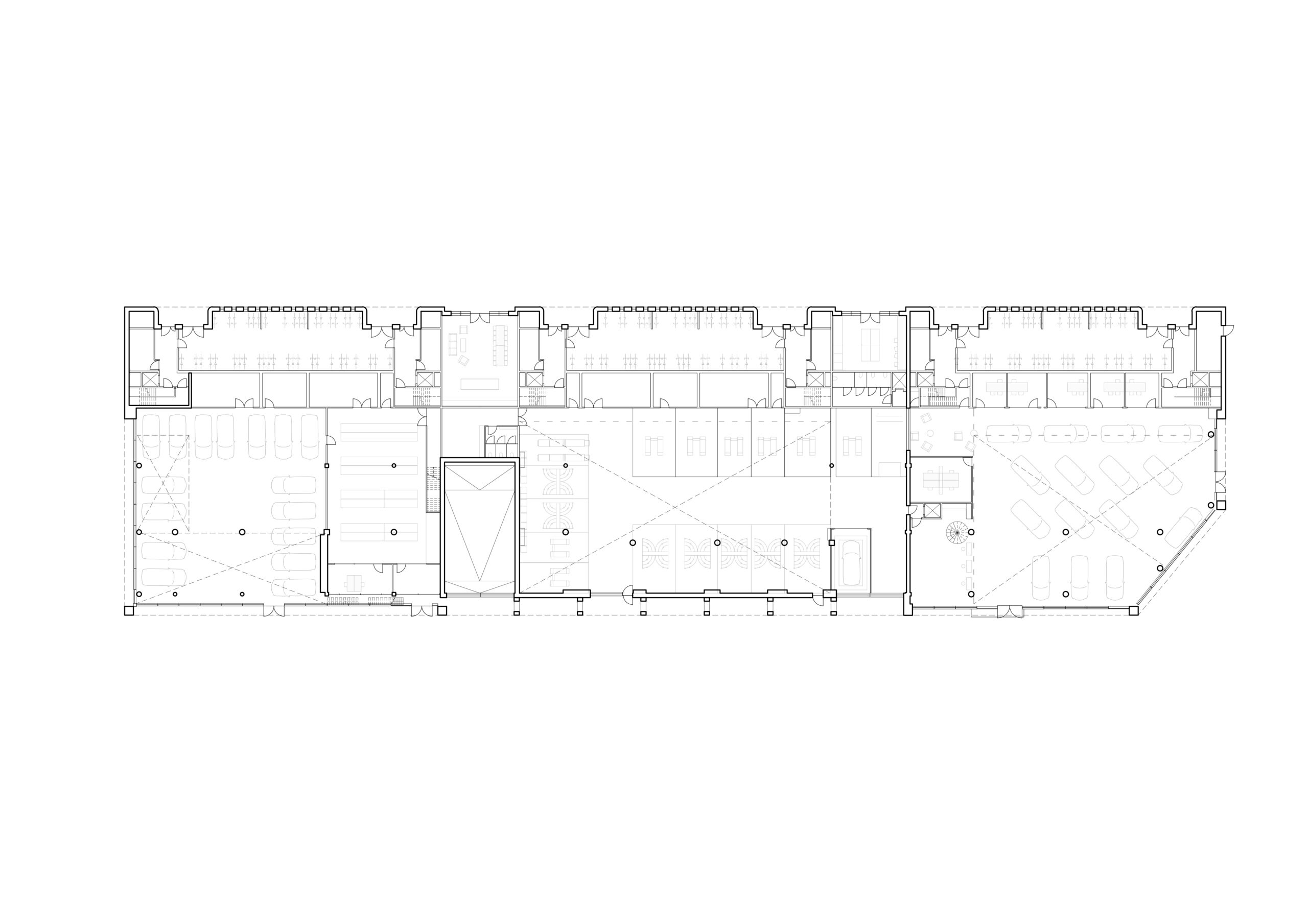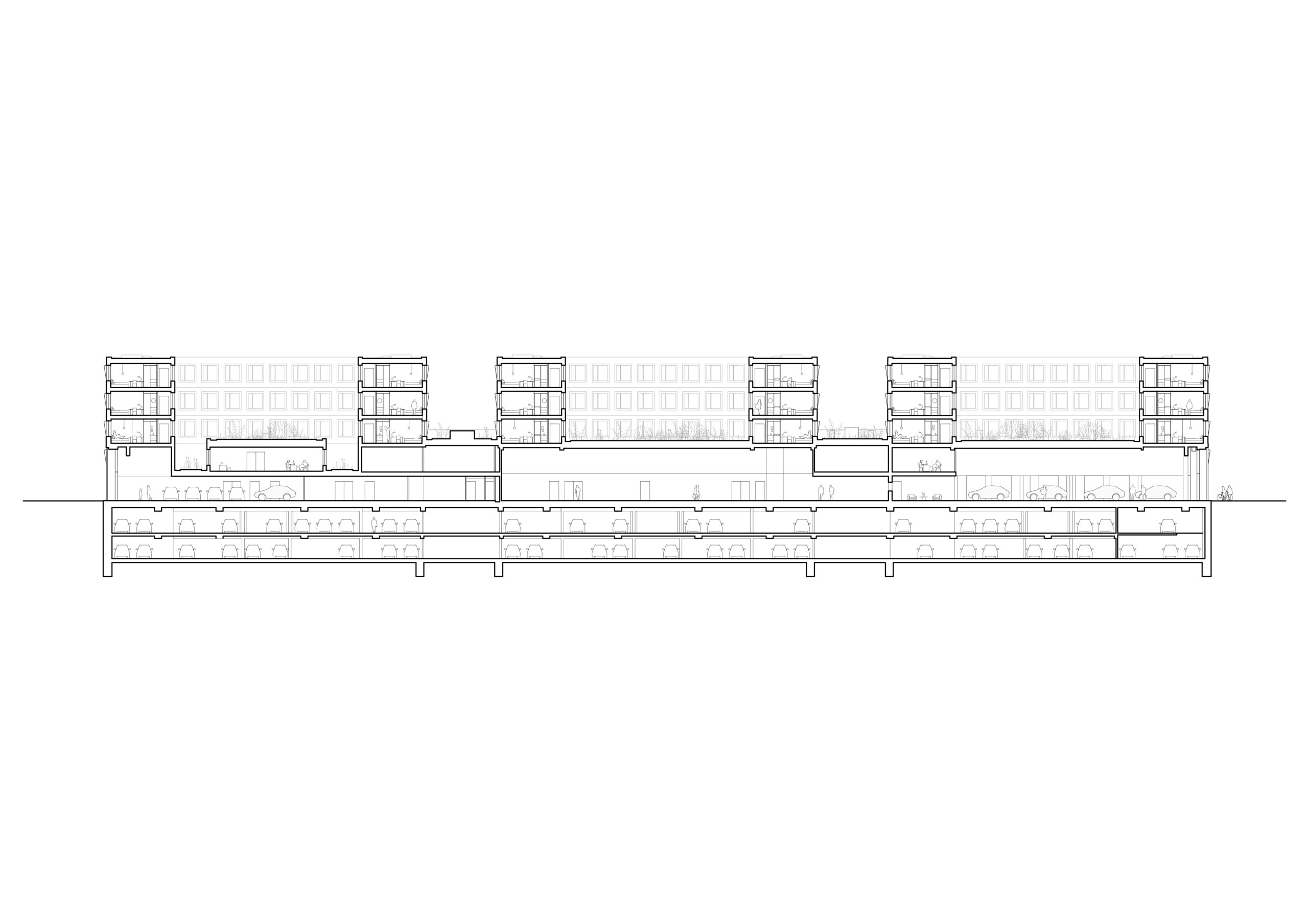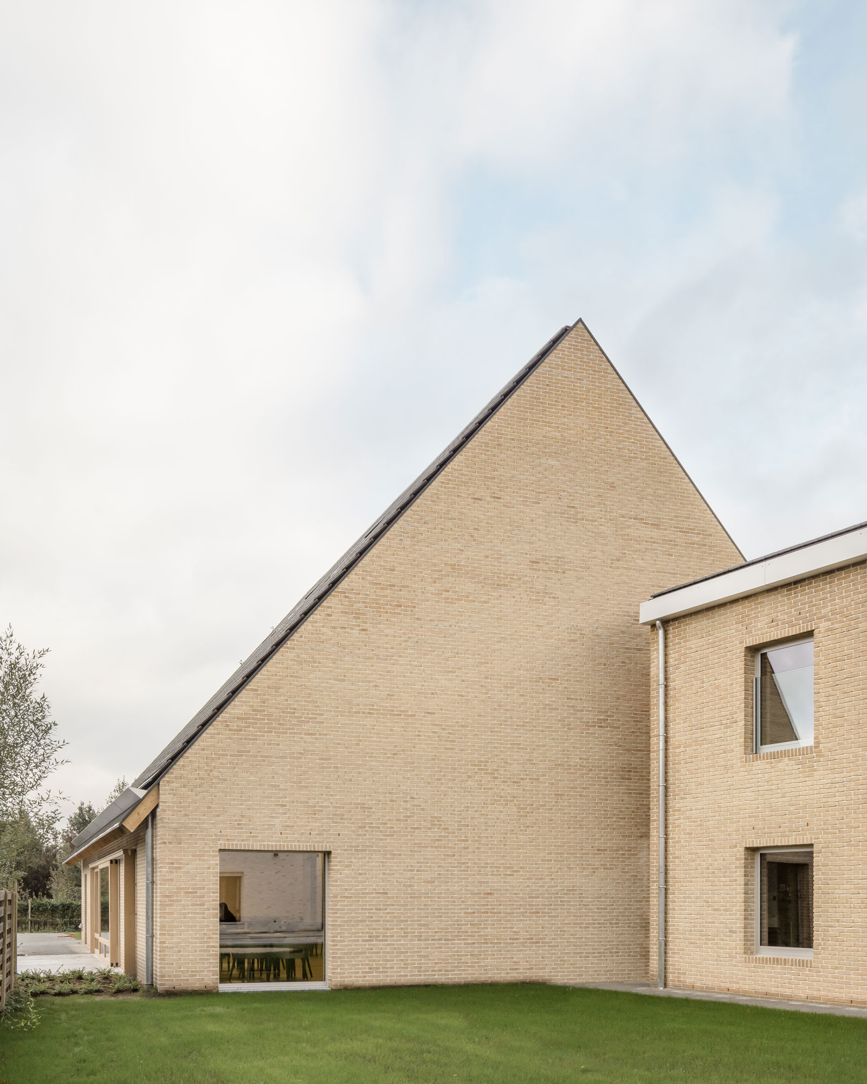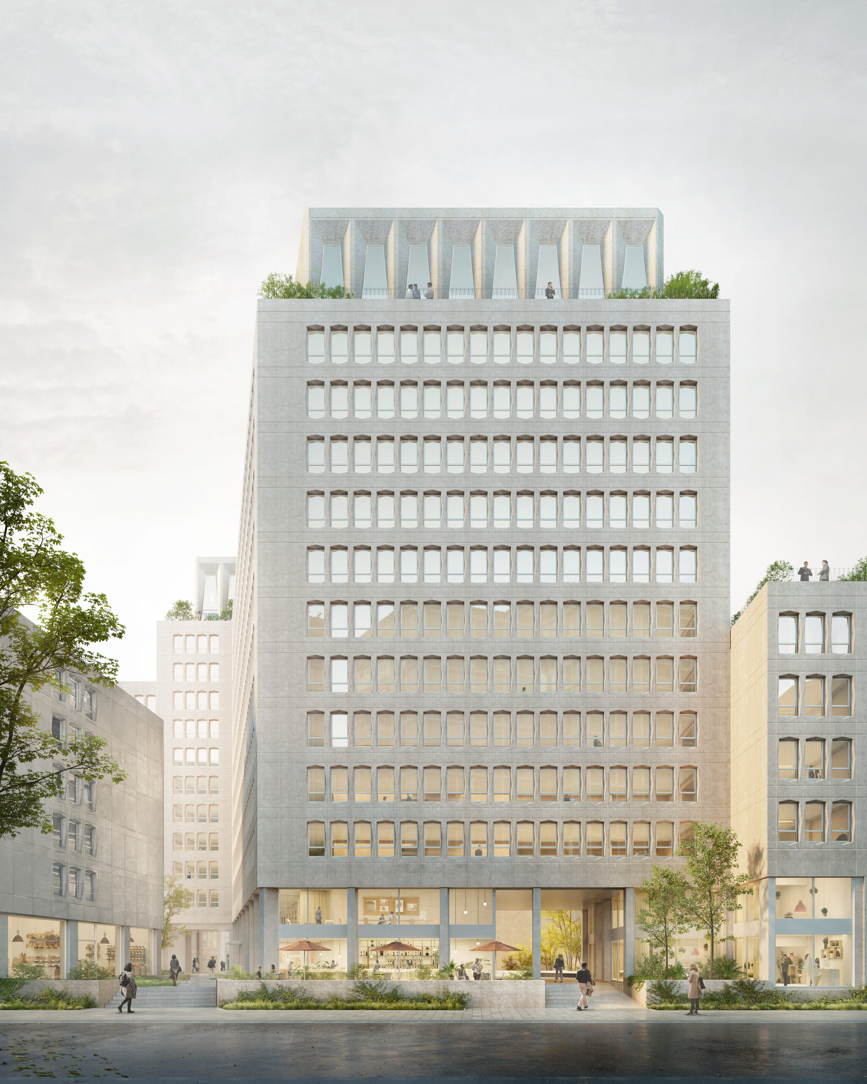ACG Ghent
Ijzerweglaan, Ghent 2021 - 2023
Along the Scheldt in Ghent, cars make way for a park. But the cars don't disappear. The car dealership has made a future-oriented choice to continue its operations near the city in a new, now multifunctional, building.
read more
The building has a dual character. On the side facing the residential neighborhood, the existing blind garage wall gives way to three large homes. These courtyard buildings, offering affordable student housing, are connected by an elongated, elevated walkway, which invites students to pay each other a visit.
The courtyard structures sit atop the showrooms and workshop spaces that face the street. In the surrounding park, a third, smaller showroom will be positioned, serving as a sustainable energy hub for the entire site.
The cars, once parked all around the building, will now move underground, freeing up space for even more park.

