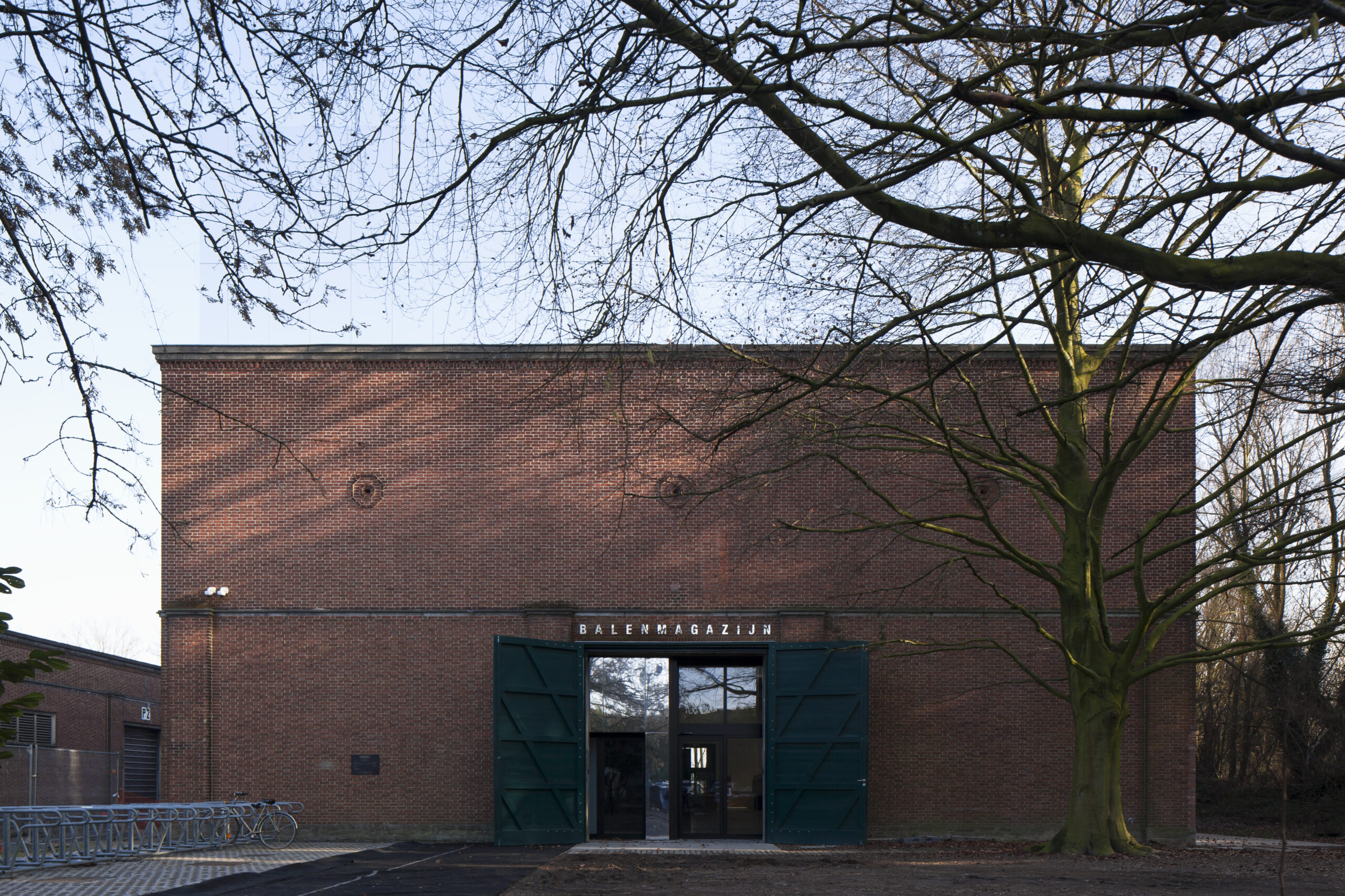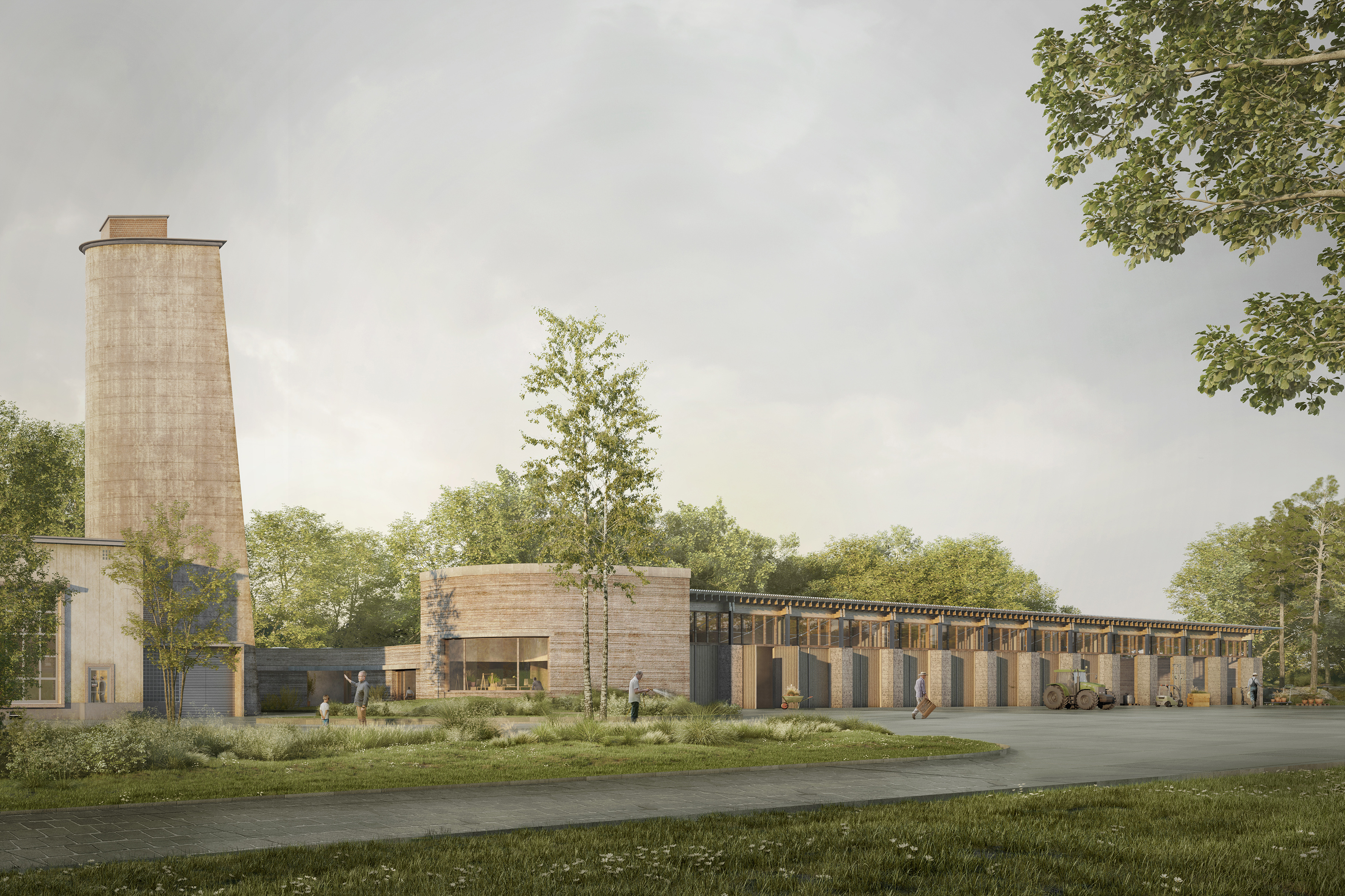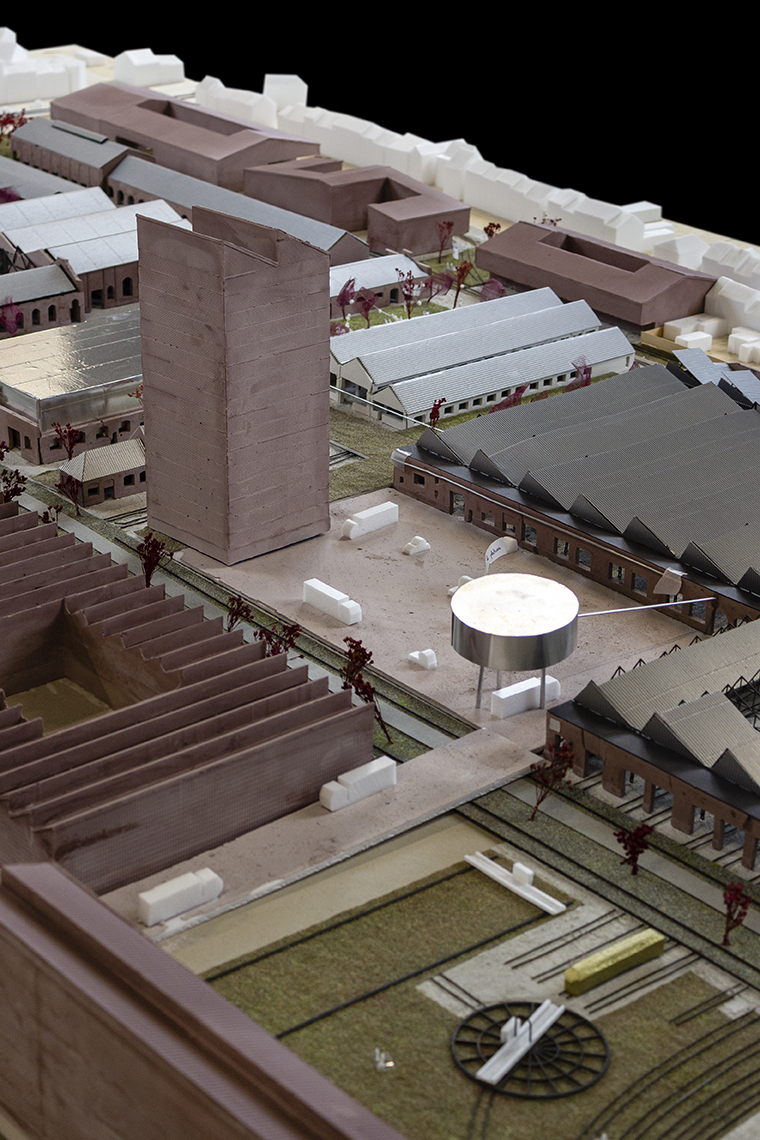Balenmagazijn
UCO-site, Ghent 2011-2017
The redevelopment of the UCO site, a former large-scale textile factory, offers space for the social economy in the city and begins with the repurposing of a warehouse that was previously designated for the storage of cotton bales. The hall centralizes the shared functions for companies that will locate their offices on this industrial site.
read more
The original warehouse is essentially a high space with a precast concrete structure and a carefully crafted brick shell. Three gates provide access to the building.
By stacking the new program across four floors, only half of the area of the hall is allocated. The repurposed building therefore consists of two halves that can be used together or separately. The new construction houses a kitchen, meeting facilities, a job center, and technical spaces. The polyvalent space with a restaurant inherits the generous height and depth of the original warehouse.
The building, with its silent, closed facades, existed on the margin of the sprawling factory. It must now take on a pioneering role as a link within the neighborhood. On the east and west sides, two oversized wooden gates welcome local residents and employees from the companies on the site. The new construction that rises above the warehouse’s cornice is clad in reflective metal, referencing the material generally used in commercial kitchens. This marks the new future of the Bale warehouse and the site within the city.
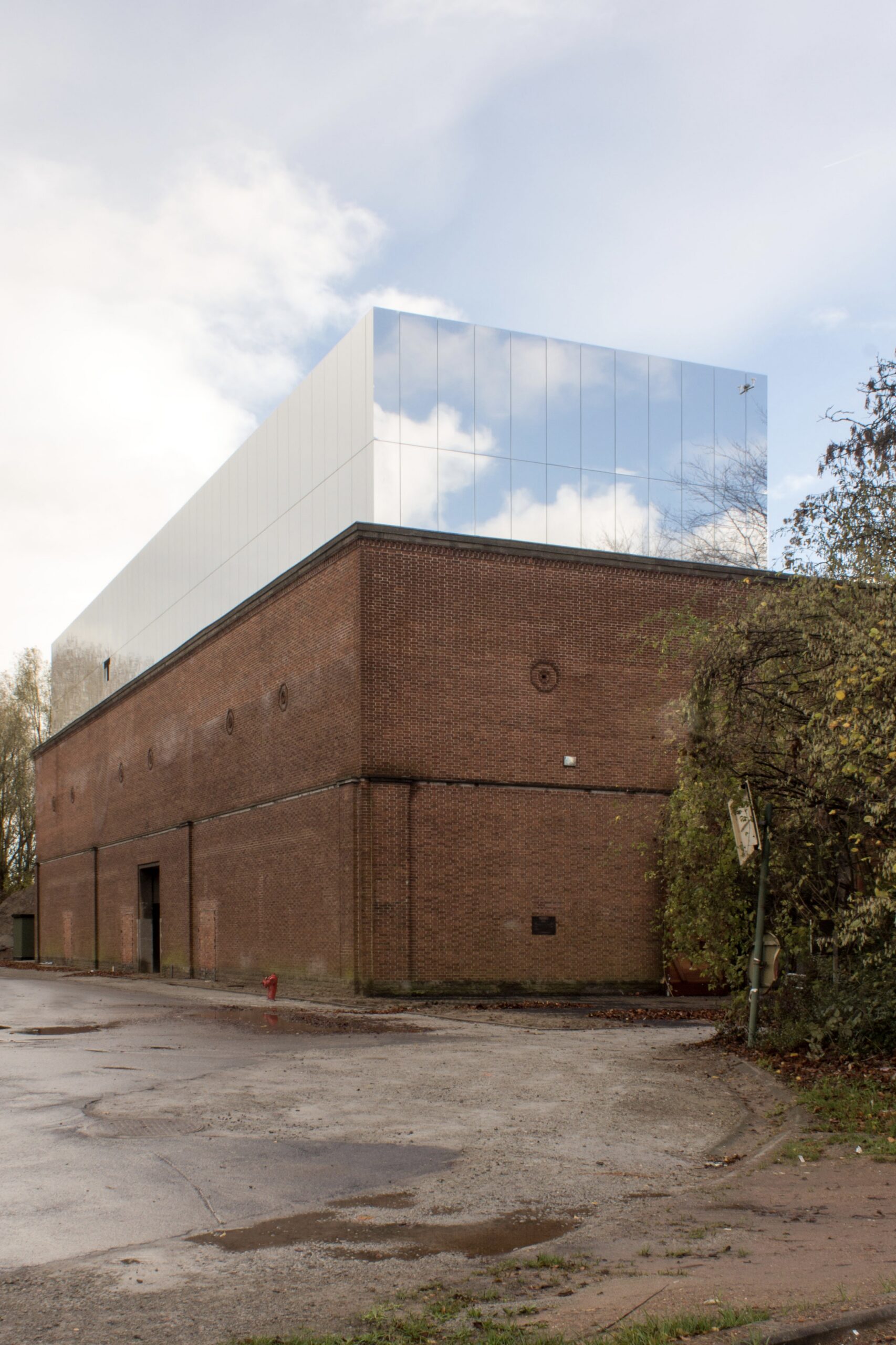

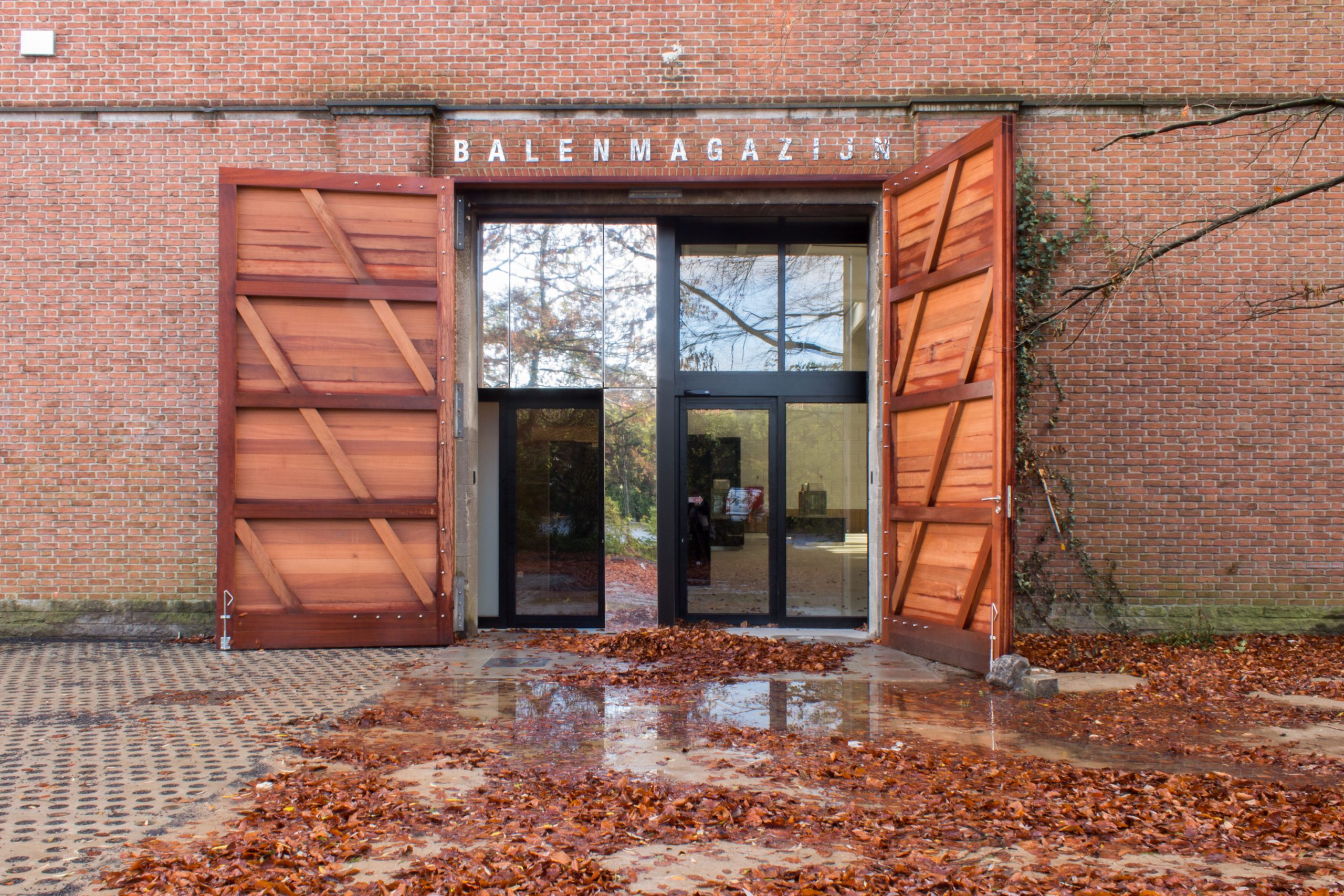
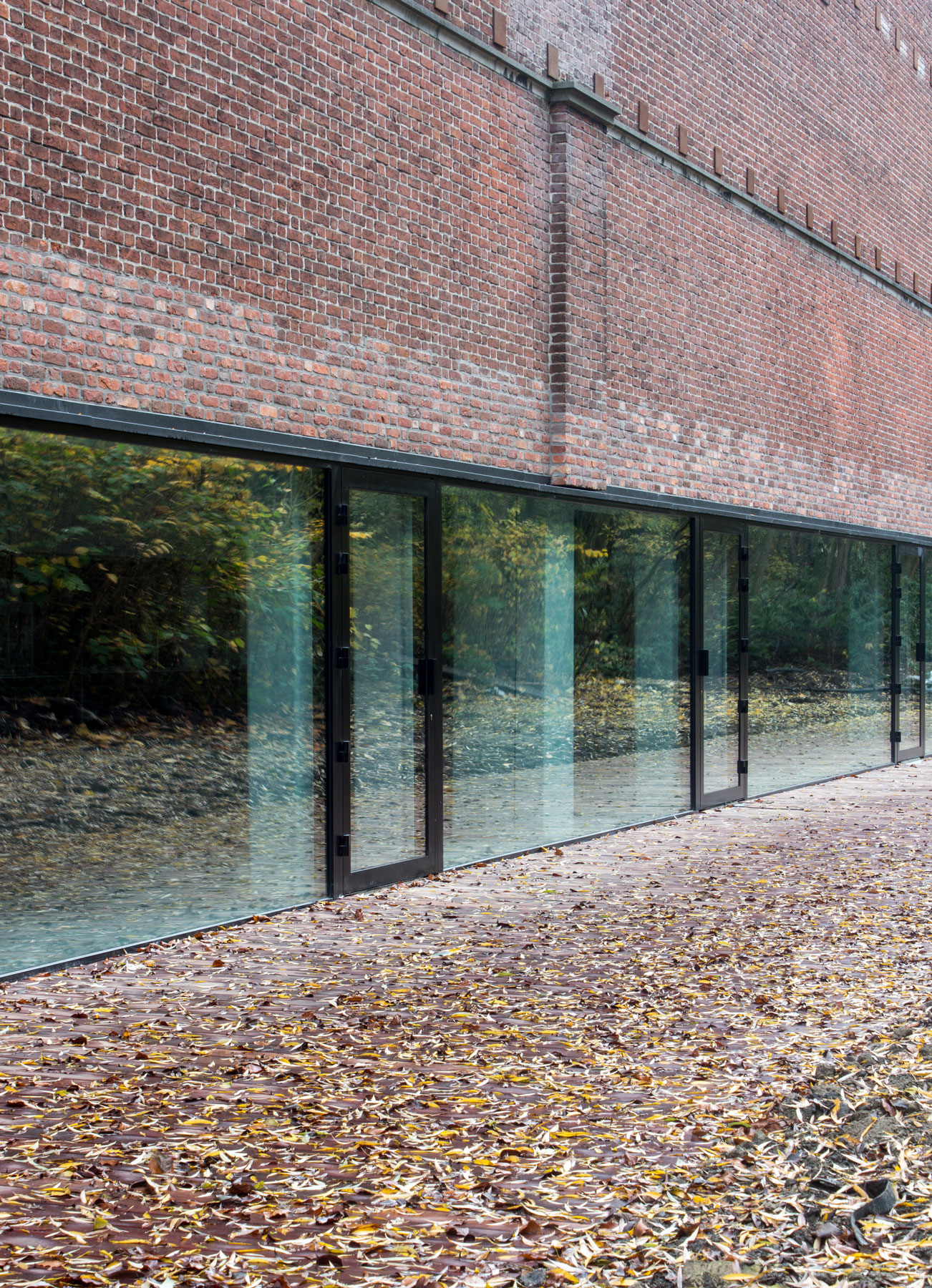

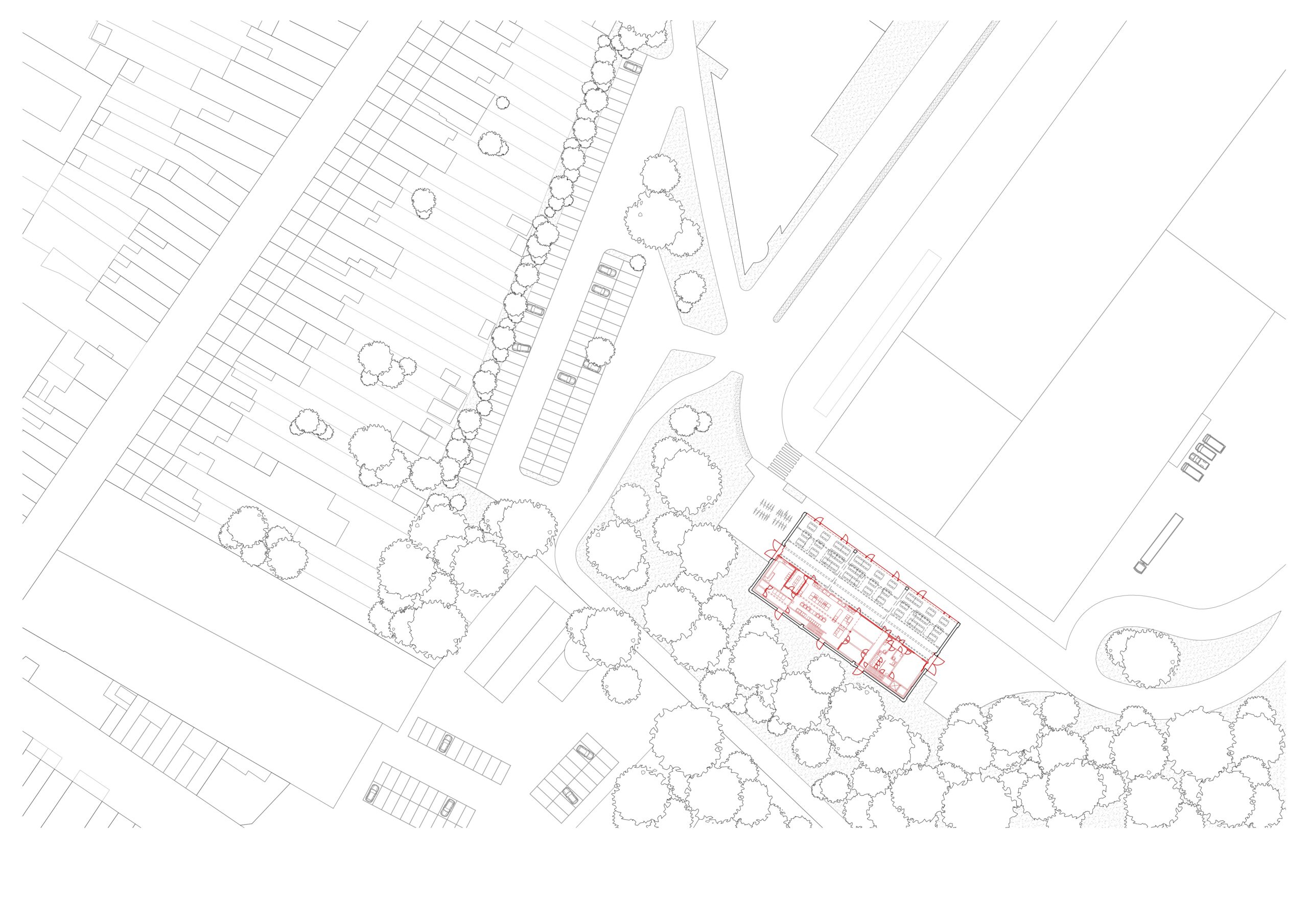

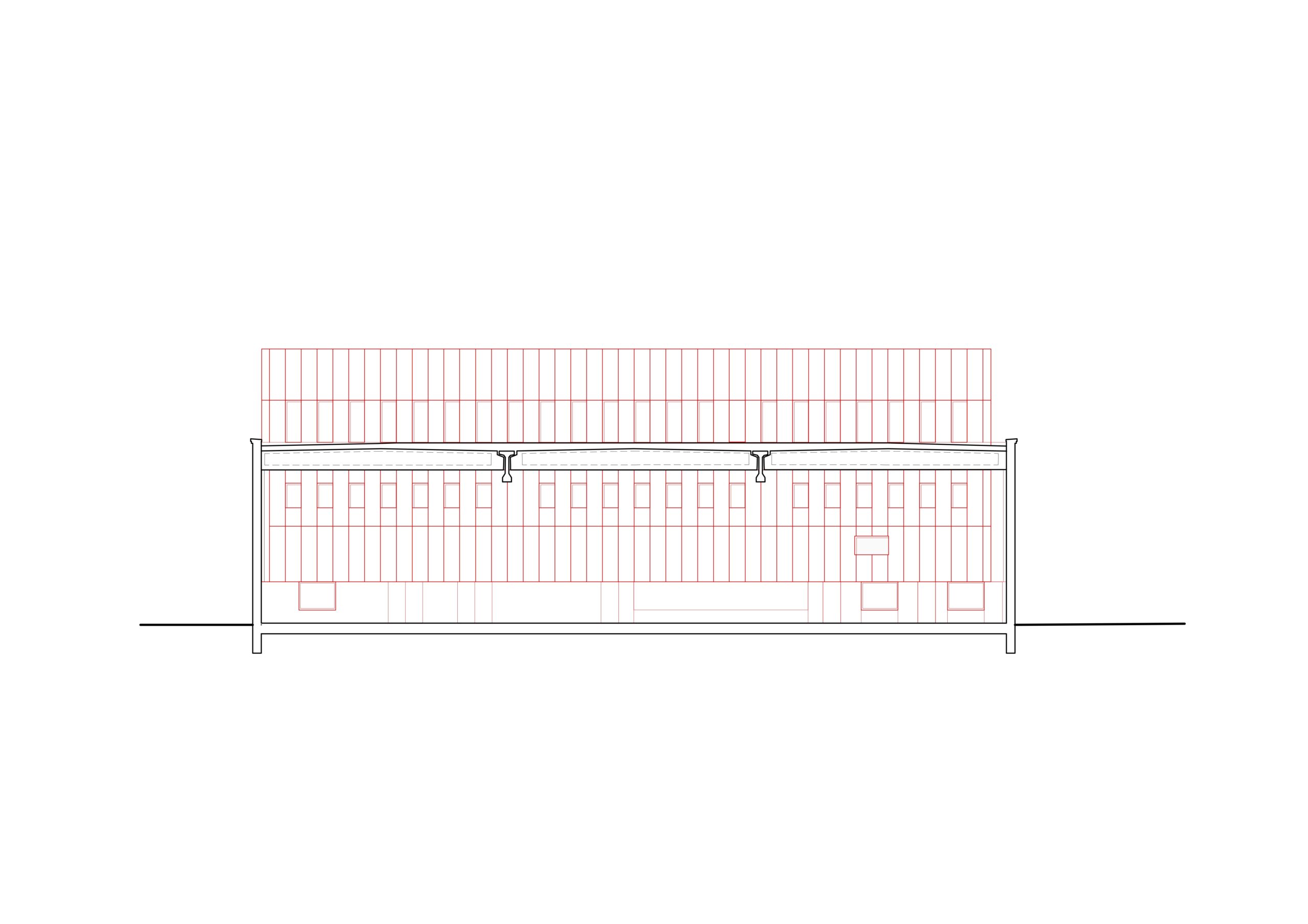
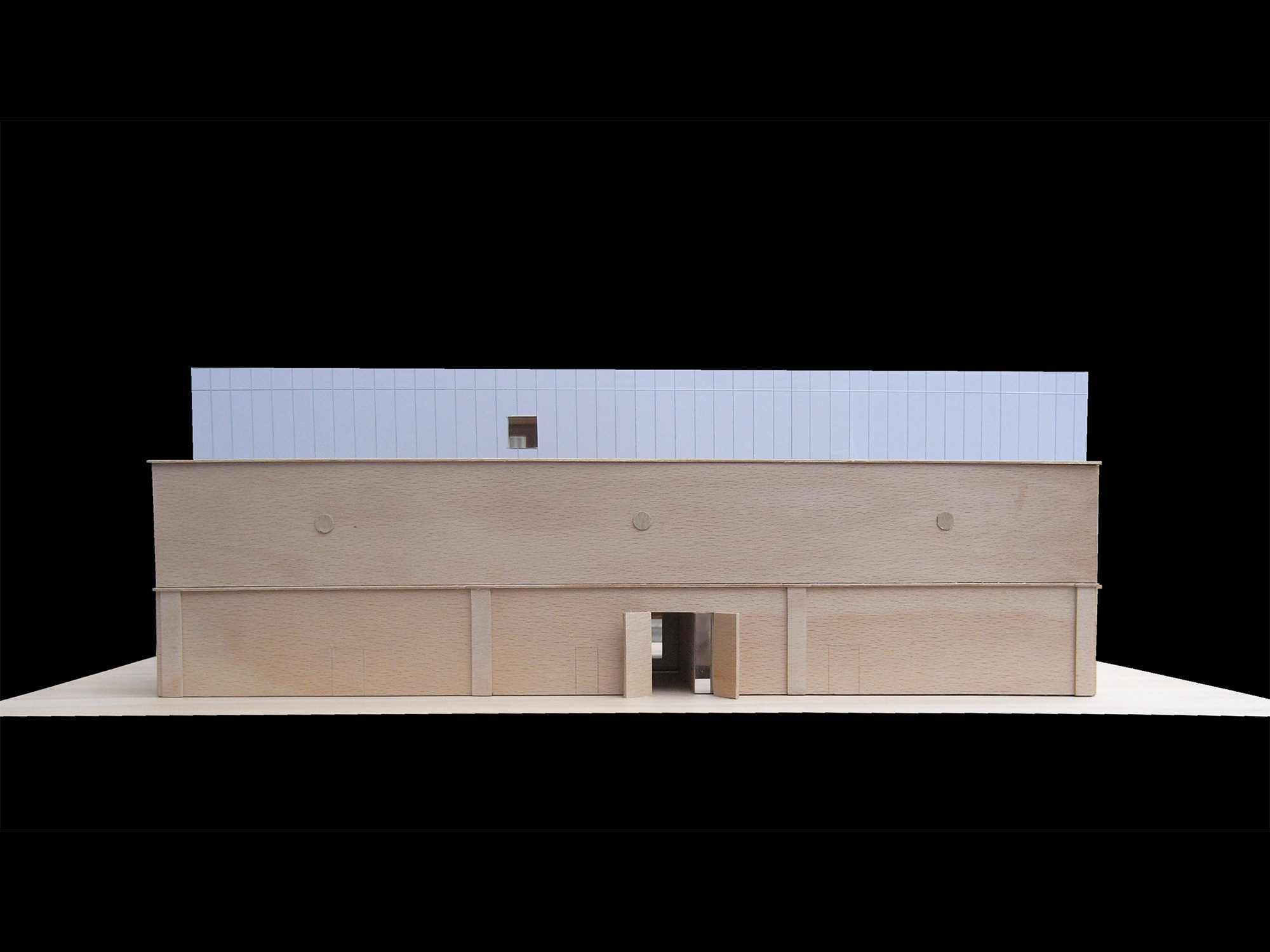
In collaboration with
Dynamo Architects (NL)
Consultants
UTIL Struktuurstudies, Studiebureau Boydens
Location
UCO-site, Ghent
Client
AG SOB (Stadsontwikkelingsbedrijf Gent)
Type
Competition, 1st prize
Program
Renovation of a cotton bales warehouse to common facilities for a future social enterprise center
Timing
2011-2017
Surface
1.900 m2
Budget
€ 2.700.320 excl. VAT
Status
Completed
Photography
Hannelore Veelaert
'The Department for Heritage Conservation and Architecture considers ATAMA's design a particularly intelligent response to the question posed. The basic building retains its industrial identity but is updated by the superstructure, which takes on a new dialectic with it. Also functionally, the design is optimal. The interior created spaces give the right ambience to the various sub-functions while organising filtered relationships between the parts, without detracting from the whole. The DHC&A considers this project to be a model case, both in the quality of the question and the organisational pattern, and in the architectural result.'
