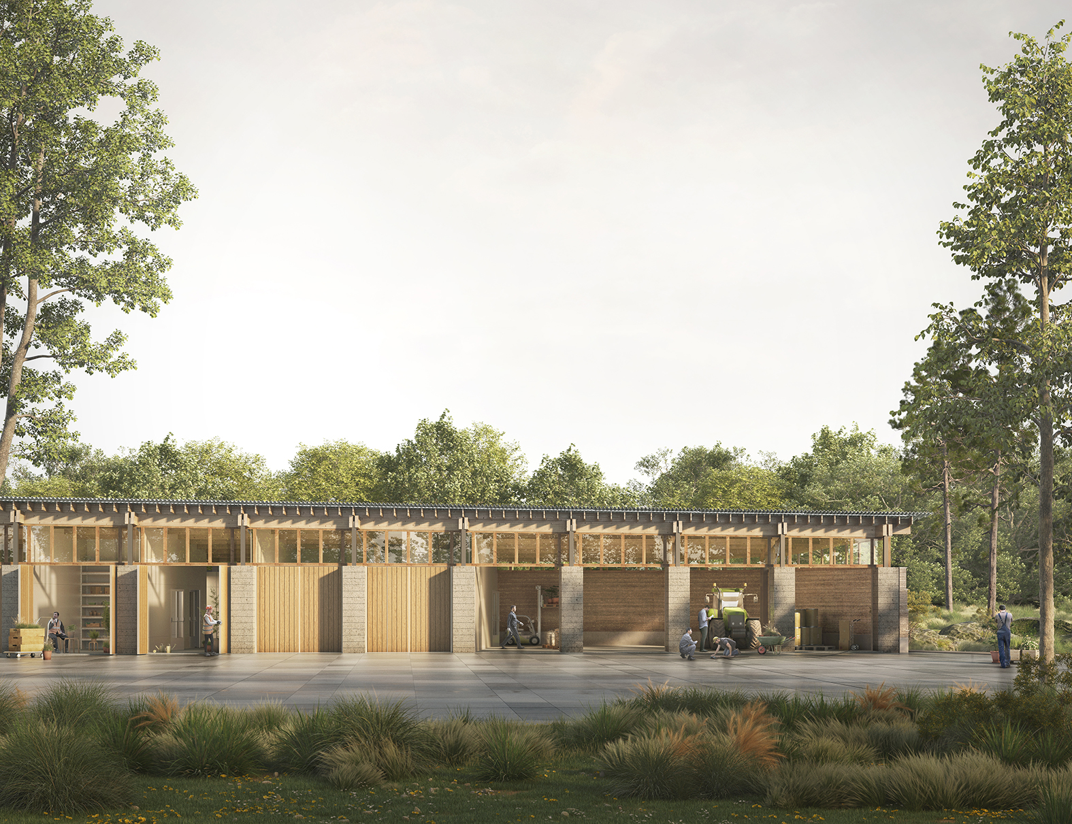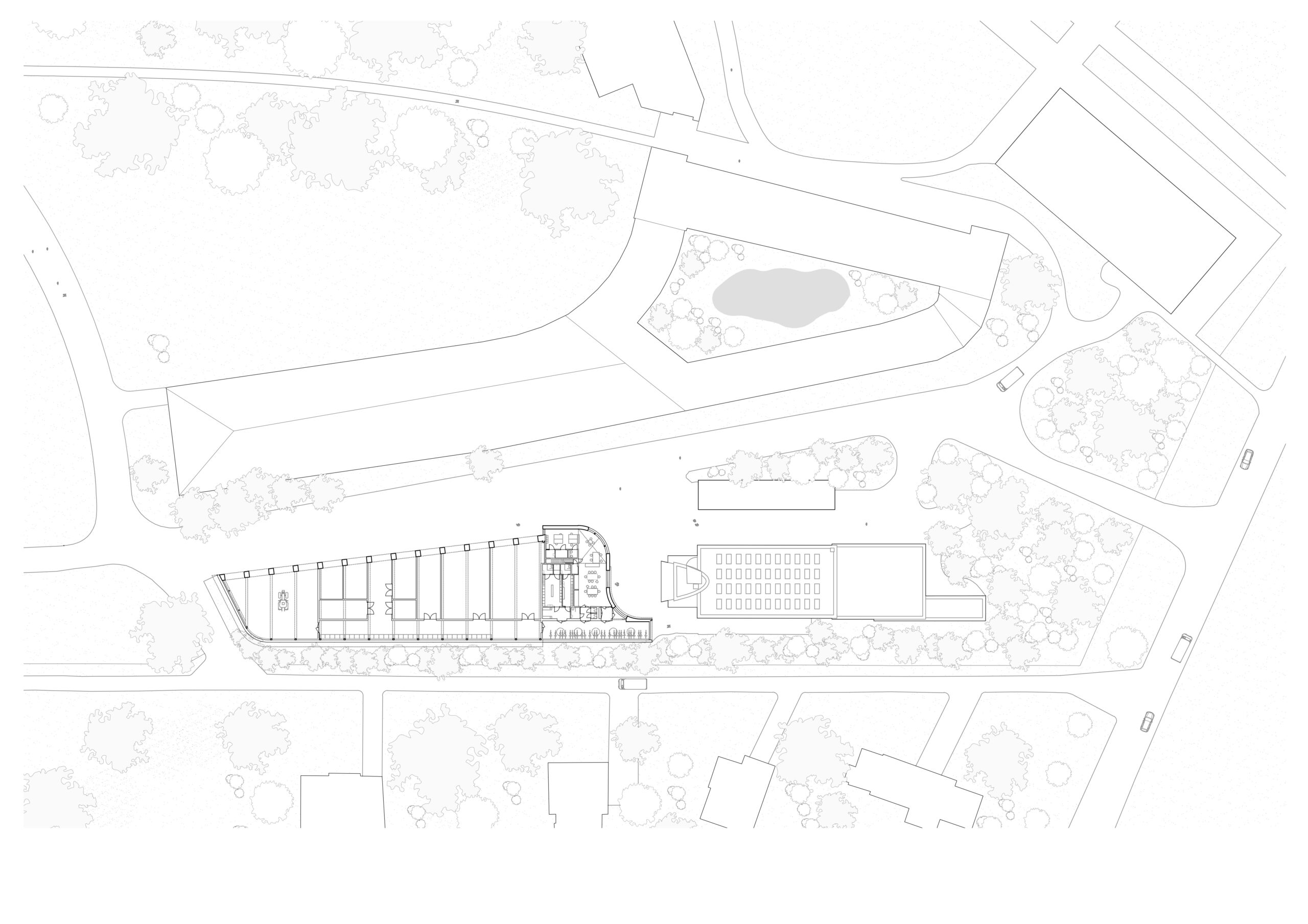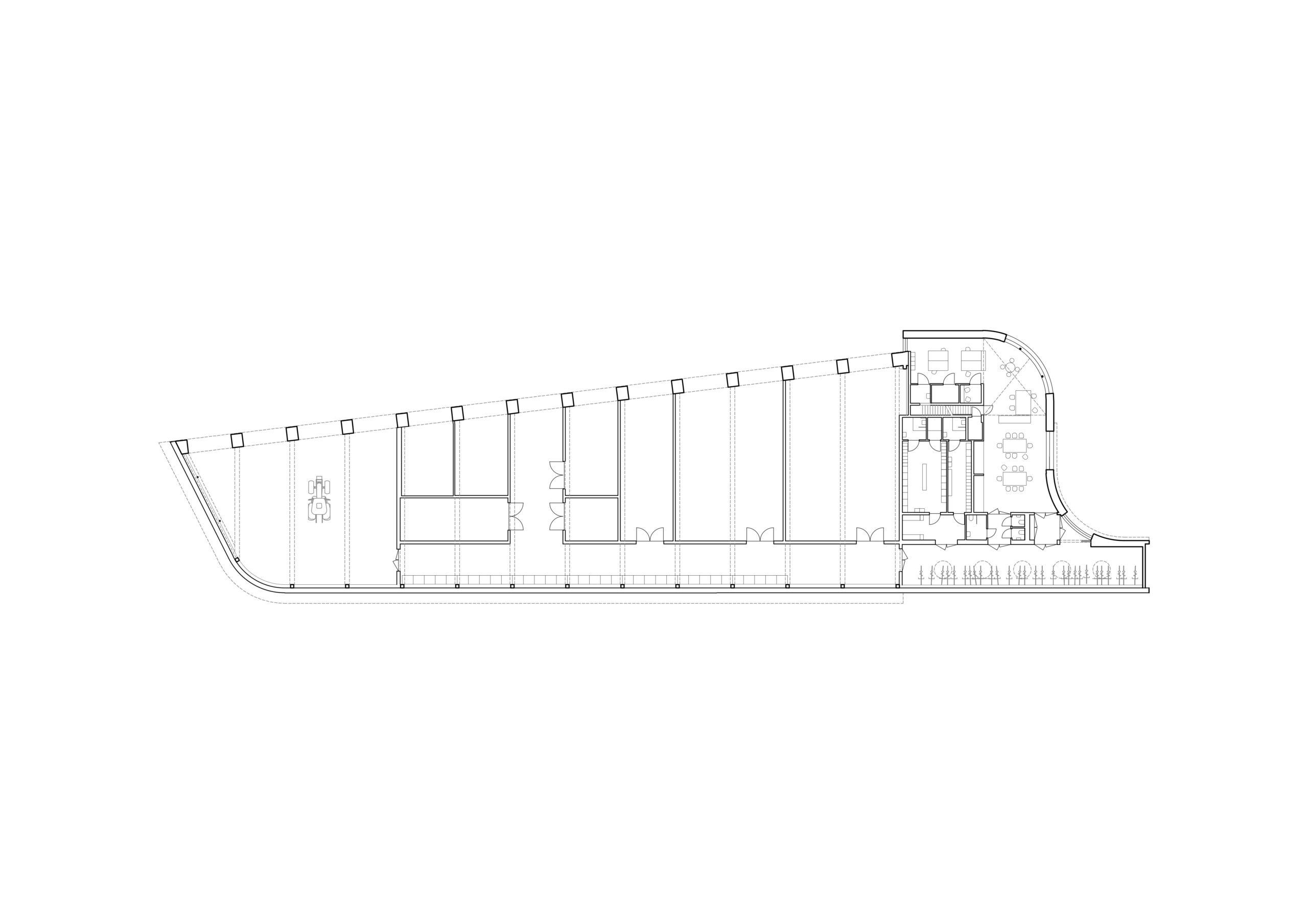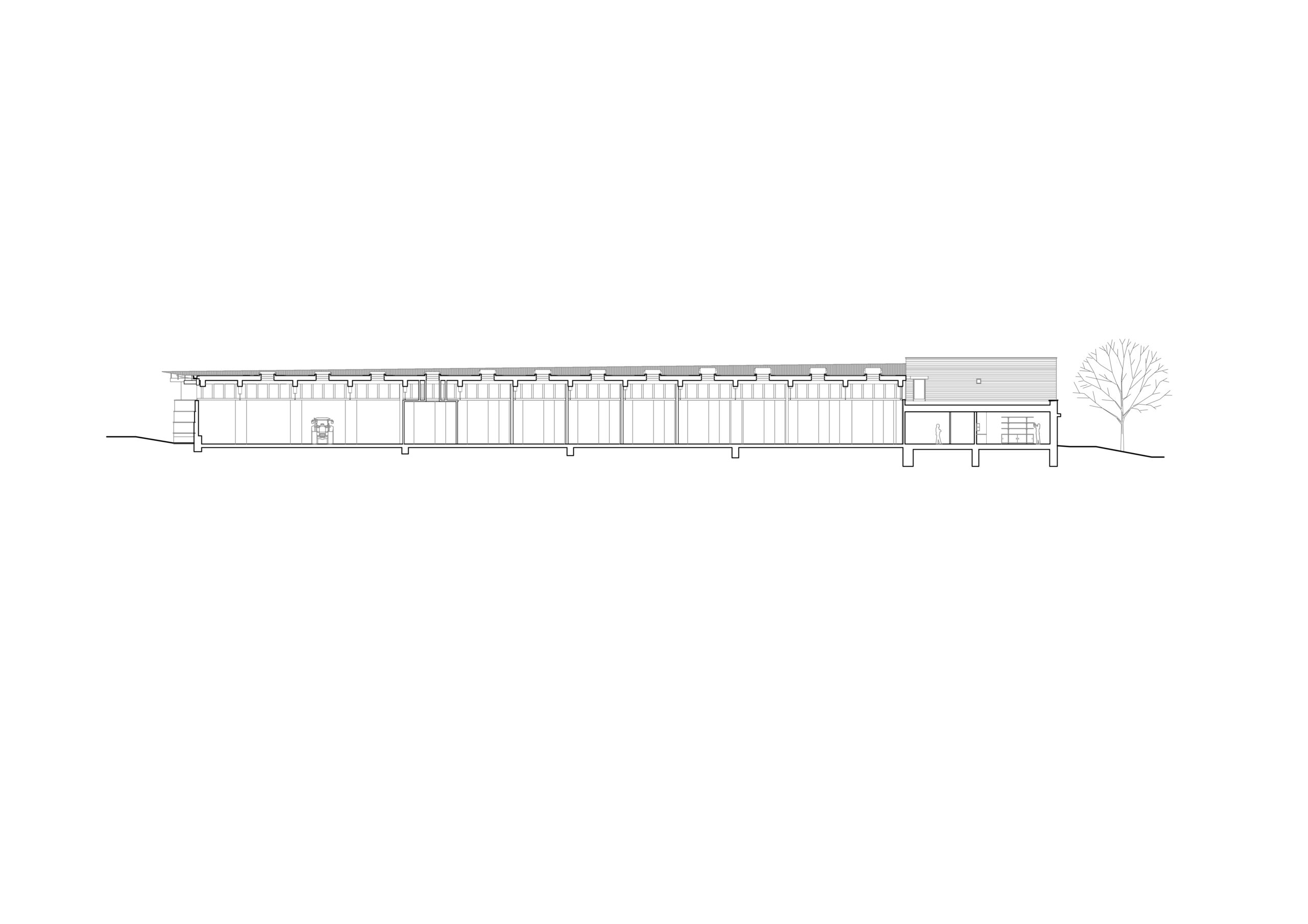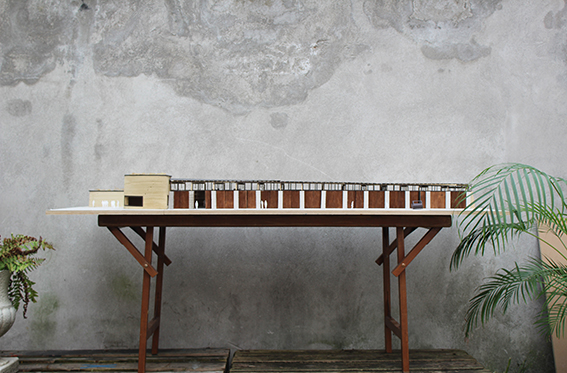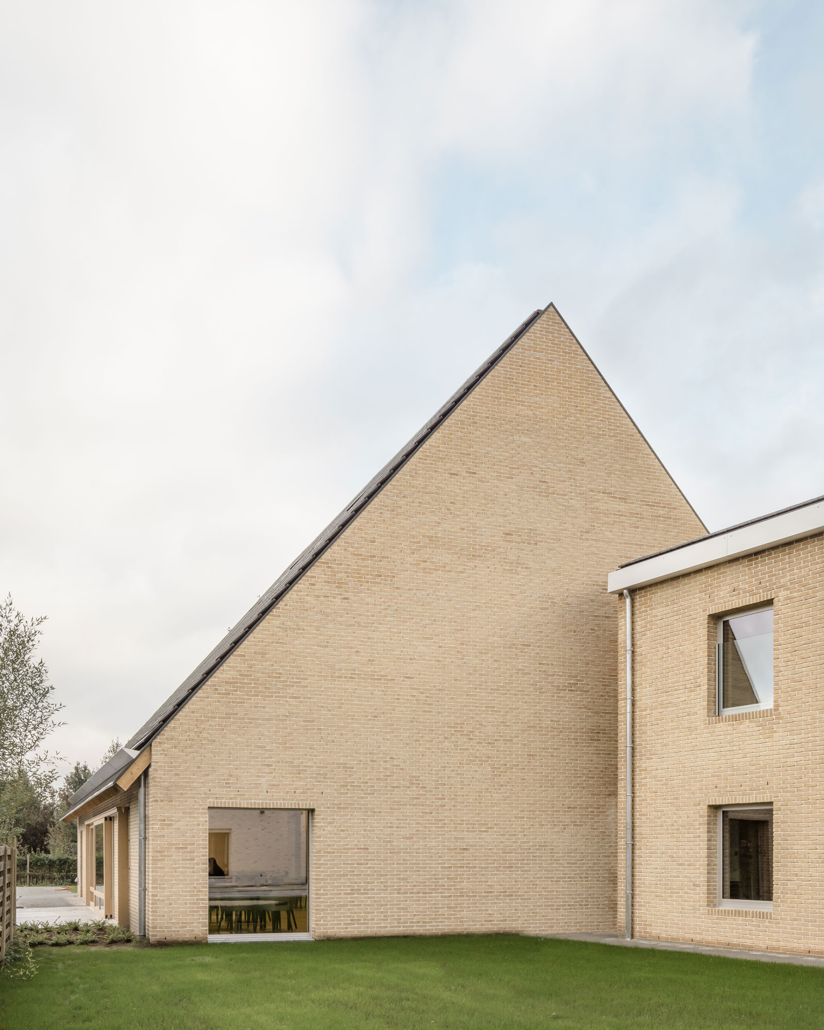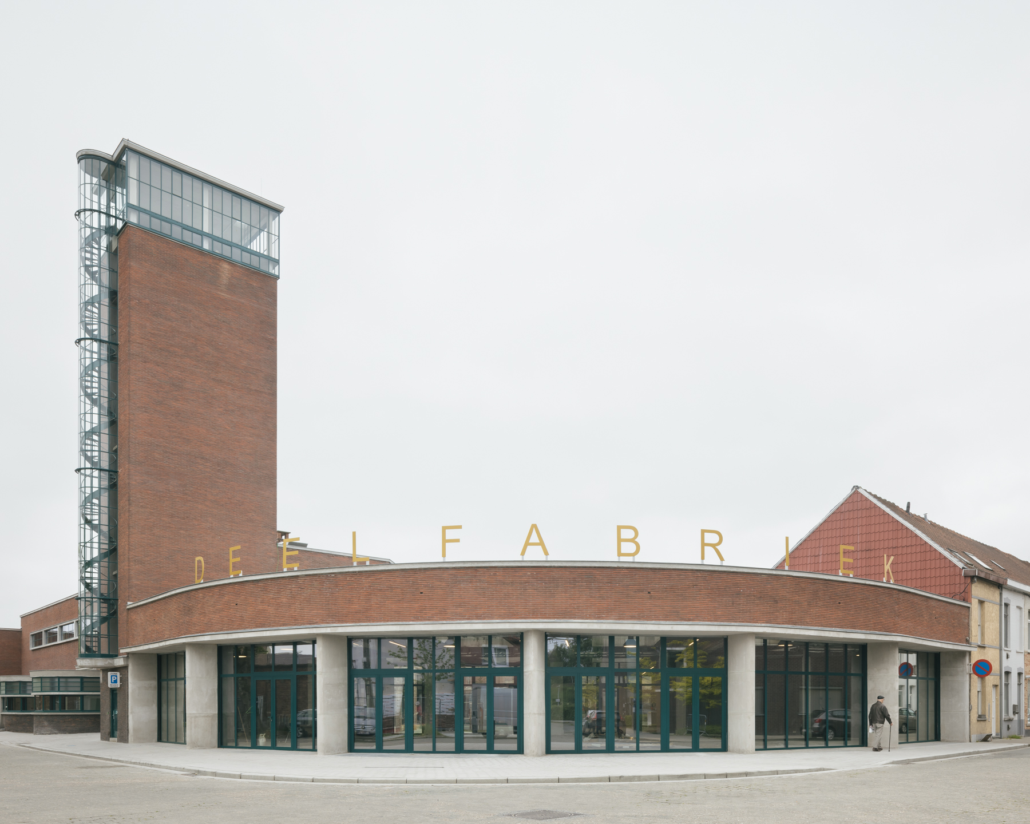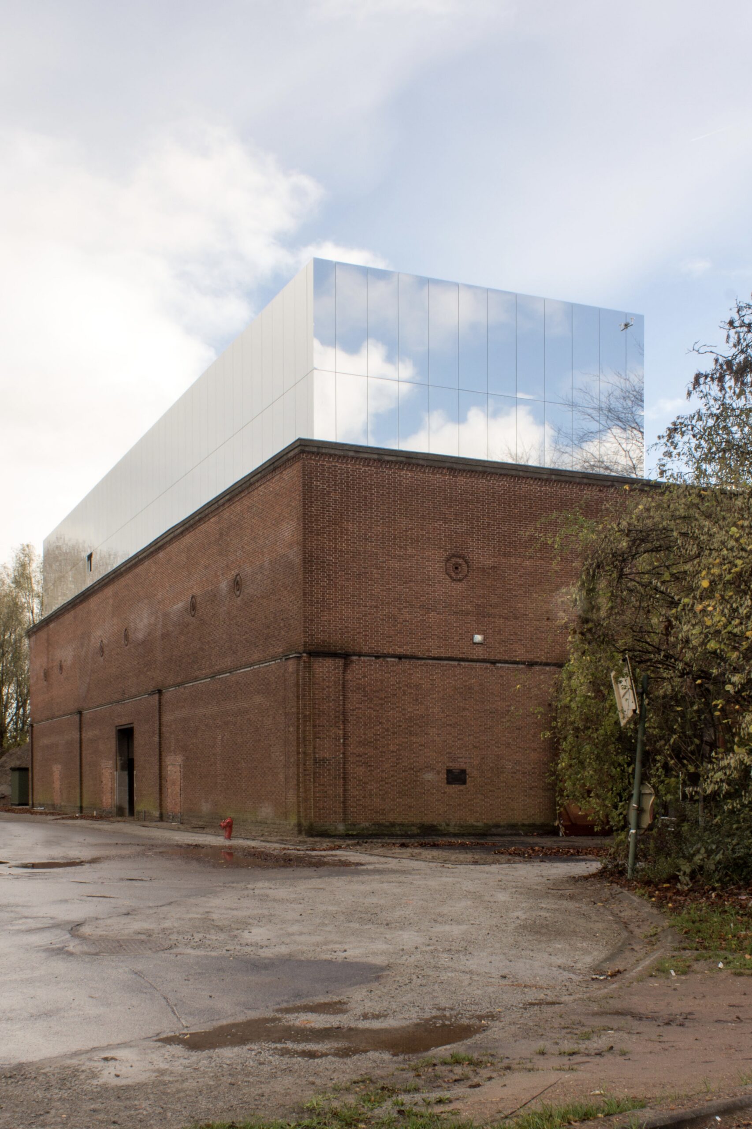Meise Botanical Garden logistics building
Nieuwelaan, Meise 2019 - ...
At the botanical garden of Meise, the realization of a building dedicated to the maintenance of the garden creates an ensemble of three related buildings that delineate a logistical outdoor space at their center.
read more
The building is enveloped in a heavy wall of rammed earth, a ‘friendly wall’ that maximizes the path leading to the boiler house and the logistically usable area. The wall does not present a boundary to the neighbors but rather a piece of nature: a specific vegetation will develop on the wall in the microclimate under the trees. In the logistical square, a number of colossal columns stand like ancient trees in the garden. Between the columns, there is access to the workshops, the storage area, and an outdoor space, all covered by a sloping roof streching along, supported by tensioned wooden beams.
The boiler house will be restored and prepared for a new future. It is evolving into an energy house for sustainable energy generation and water recovery.

